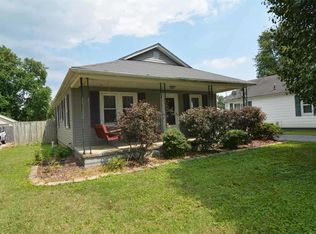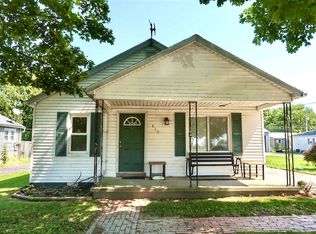New EVERYTHING! New Roof, HVAC, Windows, Water Heater, Flooring, Light Fixtures, Sinks, Landscaping, Gutters and more. The home faces ACREAGE for peace & quiet while still being just a 5 minute walk to City Lake's fishing, splash park, playground, basketball court, and (dog friendly) walking/running trails! The open concept floor plan flows from the living room to the spacious kitchen with a raised breakfast bar, a spacious laundry closet, and all appliances included. The 14x14 dining room is completely open to kitchen and has French doors leading to the deck and fully fenced backyard, extending your entertaining space. Master bedroom suite is a new addition to the home with a large walk in closet and massive tiled walk in shower. Two additional bedrooms and another updated full bath complete this charming home.
This property is off market, which means it's not currently listed for sale or rent on Zillow. This may be different from what's available on other websites or public sources.


