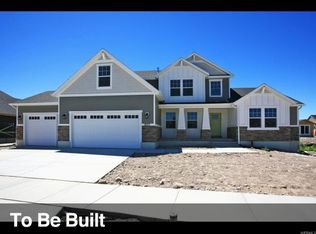Utah County's fastest-growing home builder! Our Harrison floor plan features the best in standard options, like master and great room vaulted ceilings, a 95% efficiency furnace, two-tone paint, solid knotty alder cabinets with staggered uppers and crown in the kitchen, wood closet shelving, and unlimited options to make your home uniquely yours. Choose this floor plan or any of our other incredible floor plans. Let our award-winning design team help you arrive at your forever home today!
This property is off market, which means it's not currently listed for sale or rent on Zillow. This may be different from what's available on other websites or public sources.
