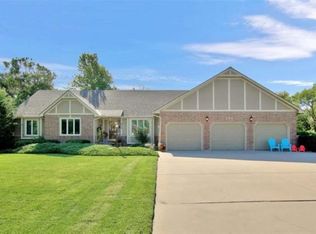Don't even consider buying a new home until you have viewed this immaculate Ranch home with NO special taxes! This is truly one of the most beautiful homes to come on the market in Mulvane this year! Stunning from the outside and gorgeous décor on the inside--it will be love at first sight! You'll be amazed with the amount of living space this home offers with 5 bedrooms, 3 1/2 baths, formal dining room PLUS a sunny breakfast nook, "Cook's delight" gourmet kitchen, handy main floor laundry, two beautiful fireplaces, huge but cozy basement family room, and tons of storage! Owners have added beautiful Acacia hardwood flooring on the main floor, new lighting fixtures, wrought iron fencing, and other quality updates since their ownership! Step down from the kitchen dining area to a wonderful all-season sunroom that you'll enjoy all year long! Entertaining family & friends will be so fun with your own covered gazebo, adjacent side patio, and stone fish pond/water feature! The almost 3/4 acre yard features sprinklers on irrigation well, spacious storage shed, and plenty of space for your own garden spot! This is a beautiful neighborhood with a country feel and no HOA or specials! Call today for your private showing--you will be impressed!
This property is off market, which means it's not currently listed for sale or rent on Zillow. This may be different from what's available on other websites or public sources.
