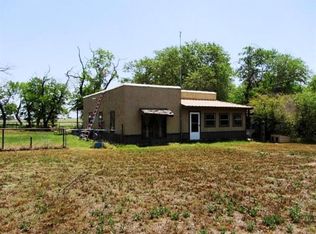Sold on 05/30/25
Price Unknown
806 N Main St, Rising Star, TX 76471
3beds
2,596sqft
Single Family Residence
Built in 1950
0.82 Acres Lot
$182,800 Zestimate®
$--/sqft
$2,013 Estimated rent
Home value
$182,800
Estimated sales range
Not available
$2,013/mo
Zestimate® history
Loading...
Owner options
Explore your selling options
What's special
Back on the Market! After home inspection, seller has addressed repairs and treatments needed and ordered a new survey. This home is ready for your personal touches. The home has over 2000 SF with 3 bedrooms and 2 full baths and a bonus room upstairs (350 SF). This 1950's stucco home has a huge living area and country kitchen with solid wood cabinetry and all appliances are in good and working condition. Large lot with several outbuildings, water softener, water well and well house, sheds, and a nice metal workshop building with electric service, concrete floors, sliding equipment door and lots of storage (lots of shelving), making this property perfect for the hobbyist. The large square footage and close proximity to Rising Star ISD make this home perfect for families with Ag interests. There is city water and a water well and the house is all electric. Schedule to see it today!
Zillow last checked: 8 hours ago
Listing updated: June 01, 2025 at 06:21pm
Listed by:
Inga Brennan 0565149 254-725-4181,
Trinity Ranch Land Cross Plains 254-725-4181
Bought with:
Gayelena Rener
Trinity Ranch Land Cisco
Source: NTREIS,MLS#: 20866307
Facts & features
Interior
Bedrooms & bathrooms
- Bedrooms: 3
- Bathrooms: 2
- Full bathrooms: 2
Primary bedroom
- Level: First
- Dimensions: 12 x 12
Bonus room
- Level: Second
- Dimensions: 25 x 15
Living room
- Level: First
- Dimensions: 15 x 18
Heating
- Central, Electric, Heat Pump, Space Heater
Cooling
- Central Air, Ceiling Fan(s), Electric
Appliances
- Included: Dishwasher, Electric Cooktop, Electric Range, Refrigerator
- Laundry: Washer Hookup, Electric Dryer Hookup, Laundry in Utility Room
Features
- Built-in Features, Eat-in Kitchen, Cable TV
- Flooring: Carpet, Linoleum
- Has basement: No
- Has fireplace: No
Interior area
- Total interior livable area: 2,596 sqft
Property
Parking
- Total spaces: 2
- Parking features: Attached Carport, Additional Parking, Circular Driveway, RV Carport, Storage
- Carport spaces: 2
- Has uncovered spaces: Yes
Features
- Levels: Two
- Stories: 2
- Patio & porch: Deck
- Exterior features: Storage
- Pool features: None
Lot
- Size: 0.82 Acres
- Features: Many Trees
Details
- Additional structures: Outbuilding, Shed(s), Workshop
- Parcel number: 0000739
Construction
Type & style
- Home type: SingleFamily
- Architectural style: Detached
- Property subtype: Single Family Residence
- Attached to another structure: Yes
Materials
- Stucco
- Foundation: Pillar/Post/Pier, Slab
Condition
- Year built: 1950
Utilities & green energy
- Sewer: Public Sewer
- Water: Public, Well
- Utilities for property: Electricity Connected, Sewer Available, Water Available, Cable Available
Community & neighborhood
Security
- Security features: Carbon Monoxide Detector(s), Smoke Detector(s)
Location
- Region: Rising Star
- Subdivision: Gibson 96
Other
Other facts
- Listing terms: Cash,Conventional
Price history
| Date | Event | Price |
|---|---|---|
| 5/30/2025 | Sold | -- |
Source: NTREIS #20866307 | ||
| 4/14/2025 | Contingent | $187,900$72/sqft |
Source: NTREIS #20866307 | ||
| 3/10/2025 | Listed for sale | $187,900+1.6%$72/sqft |
Source: NTREIS #20866307 | ||
| 2/22/2025 | Listing removed | $185,000$71/sqft |
Source: NTREIS #20708956 | ||
| 1/6/2025 | Listed for sale | $185,000$71/sqft |
Source: NTREIS #20708956 | ||
Public tax history
| Year | Property taxes | Tax assessment |
|---|---|---|
| 2025 | -- | $136,800 -4.4% |
| 2024 | -- | $143,080 +6.6% |
| 2023 | -- | $134,190 -1.4% |
Find assessor info on the county website
Neighborhood: 76471
Nearby schools
GreatSchools rating
- 1/10Rising Star Elementary SchoolGrades: PK-5Distance: 0.1 mi
- 5/10Rising Star High SchoolGrades: 6-12Distance: 0.1 mi
Schools provided by the listing agent
- Elementary: Rising Star
- Middle: Rising Star
- High: Rising Star
- District: Rising Star ISD
Source: NTREIS. This data may not be complete. We recommend contacting the local school district to confirm school assignments for this home.
