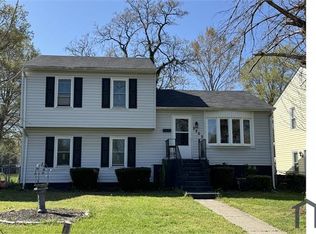Welcome to the Beautiful Renovated 3 Bedroom 2 Full Bath Home in Church Hill, Richmond, VA. This stunning property boasts a range of modern amenities including a refrigerator, dishwasher, microwave, and an electric range. The home also comes with a washer and dryer, ensuring all your laundry needs are met with ease. The property has been newly renovated, offering a fresh and contemporary living space. With 3 spacious bedrooms and 2 full baths, comfort and convenience are at the heart of this home. The large backyard and covered back porch provide ample outdoor space for relaxation or entertaining. A storage shed is also included, offering extra space for your belongings. The home is ideally located close to downtown, shopping, and restaurants, making it a perfect choice for those who value convenience and accessibility. Central heat and air ensure year-round comfort. Experience the perfect blend of modern living and prime location with this beautiful home in Church Hill.
House for rent
$2,125/mo
806 N 38th St, Richmond, VA 23223
3beds
940sqft
Price may not include required fees and charges.
Single family residence
Available Fri Aug 1 2025
Cats, dogs OK
Central air
In unit laundry
-- Parking
-- Heating
What's special
Electric rangeLarge backyardCovered back porchWasher and dryer
- 7 days
- on Zillow |
- -- |
- -- |
Travel times
Looking to buy when your lease ends?
See how you can grow your down payment with up to a 6% match & 4.15% APY.
Facts & features
Interior
Bedrooms & bathrooms
- Bedrooms: 3
- Bathrooms: 2
- Full bathrooms: 2
Cooling
- Central Air
Appliances
- Included: Dishwasher, Dryer, Microwave, Range, Refrigerator, Washer
- Laundry: In Unit
Interior area
- Total interior livable area: 940 sqft
Property
Parking
- Details: Contact manager
Features
- Patio & porch: Porch
- Exterior features: 2 full bath, 3 bedrooms, Lawn, close to downtown, close to restaurants, close to shopping, newly renovated, storage shed
Details
- Parcel number: E0001413013
Construction
Type & style
- Home type: SingleFamily
- Property subtype: Single Family Residence
Community & HOA
Location
- Region: Richmond
Financial & listing details
- Lease term: Contact For Details
Price history
| Date | Event | Price |
|---|---|---|
| 7/22/2025 | Price change | $2,125-3.2%$2/sqft |
Source: Zillow Rentals | ||
| 7/15/2025 | Listed for rent | $2,195$2/sqft |
Source: Zillow Rentals | ||
| 5/19/2025 | Sold | $307,000-1.6%$327/sqft |
Source: | ||
| 4/8/2025 | Pending sale | $312,000$332/sqft |
Source: | ||
| 3/24/2025 | Price change | $312,000-2.5%$332/sqft |
Source: | ||
![[object Object]](https://photos.zillowstatic.com/fp/bf382532f870840d82dbe3bdf6df3797-p_i.jpg)
