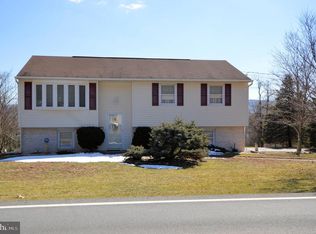Sold for $310,000 on 06/10/24
$310,000
806 Mountain Rd, Dauphin, PA 17018
3beds
1,372sqft
Single Family Residence
Built in 1973
0.71 Acres Lot
$313,500 Zestimate®
$226/sqft
$1,843 Estimated rent
Home value
$313,500
$295,000 - $332,000
$1,843/mo
Zestimate® history
Loading...
Owner options
Explore your selling options
What's special
Welcome to 806 Mountain Rd. This brick rancher has hardwood floors, newer windows, 3 large bedrooms and a nice floorplan which flows into beautiful entertaining spaces. There is a large laundry room/mud room on the first floor connected to the garage on one side and a large deck to oversee the private backyard. All of the mechanical HVAC have been professionally service and maintained. The lower level basement has high ceilings and walk out doors to the back yard. This space was never finished, but is studded out and electrically wired ready for drywall. It is clean and dry and has a bathroom and brick fireplace in the main room. The rear room is huge and was used as a work shop and has plenty of storage shelving which remain. The oversized two car garage has a newer overhead door with an automatic opener. The house sits in quiet neighborhood and has many nice mature trees. The yard is flat and has a gazebo in the back yard overlooking a wooded area.
Zillow last checked: 8 hours ago
Listing updated: June 10, 2024 at 05:02pm
Listed by:
Mr. DONALD WALKER JR. 717-648-2587,
TrueVision, REALTORS
Bought with:
Amanda Schreffler, RS355161
Iron Valley Real Estate of Central PA
Source: Bright MLS,MLS#: PADA2031292
Facts & features
Interior
Bedrooms & bathrooms
- Bedrooms: 3
- Bathrooms: 2
- Full bathrooms: 1
- 1/2 bathrooms: 1
- Main level bathrooms: 2
- Main level bedrooms: 3
Basement
- Description: Percent Finished: 50.0
- Area: 0
Heating
- Baseboard, Oil
Cooling
- Central Air, Electric
Appliances
- Included: Dishwasher, Microwave, Self Cleaning Oven, Oven/Range - Gas, Refrigerator, Electric Water Heater
- Laundry: Washer/Dryer Hookups Only
Features
- Attic/House Fan, Attic, Breakfast Area, Ceiling Fan(s), Combination Kitchen/Dining, Dining Area, Pantry, Dry Wall
- Flooring: Hardwood, Wood
- Doors: Sliding Glass
- Basement: Connecting Stairway,Partial,Drain,Full,Heated,Partially Finished,Rear Entrance,Shelving,Walk-Out Access,Windows,Workshop,Space For Rooms,Exterior Entry,Interior Entry
- Number of fireplaces: 1
- Fireplace features: Brick, Screen
Interior area
- Total structure area: 1,372
- Total interior livable area: 1,372 sqft
- Finished area above ground: 1,372
- Finished area below ground: 0
Property
Parking
- Total spaces: 5
- Parking features: Storage, Garage Faces Front, Garage Door Opener, Oversized, Garage Faces Rear, Inside Entrance, Concrete, Attached, Driveway
- Attached garage spaces: 2
- Uncovered spaces: 3
Accessibility
- Accessibility features: 2+ Access Exits
Features
- Levels: One
- Stories: 1
- Patio & porch: Deck
- Pool features: None
- Has view: Yes
- View description: Mountain(s)
Lot
- Size: 0.71 Acres
- Features: Mountain
Details
- Additional structures: Above Grade, Below Grade
- Parcel number: 430090830000000
- Zoning: R01 - 1 STORY RESIDENCE
- Zoning description: Residential
- Special conditions: Standard
Construction
Type & style
- Home type: SingleFamily
- Architectural style: Ranch/Rambler
- Property subtype: Single Family Residence
Materials
- Brick
- Foundation: Block
- Roof: Shingle
Condition
- Good
- New construction: No
- Year built: 1973
Utilities & green energy
- Electric: 200+ Amp Service
- Sewer: On Site Septic
- Water: Well
- Utilities for property: Cable Connected, Propane, Phone
Community & neighborhood
Location
- Region: Dauphin
- Subdivision: None Available
- Municipality: MIDDLE PAXTON TWP
Other
Other facts
- Listing agreement: Exclusive Agency
- Listing terms: Cash,Conventional
- Ownership: Fee Simple
- Road surface type: Paved
Price history
| Date | Event | Price |
|---|---|---|
| 6/10/2024 | Sold | $310,000+3.4%$226/sqft |
Source: | ||
| 5/11/2024 | Pending sale | $299,900$219/sqft |
Source: | ||
Public tax history
| Year | Property taxes | Tax assessment |
|---|---|---|
| 2025 | $2,899 +6.1% | $110,700 |
| 2023 | $2,733 | $110,700 |
| 2022 | $2,733 | $110,700 |
Find assessor info on the county website
Neighborhood: 17018
Nearby schools
GreatSchools rating
- 3/10Middle Paxton El SchoolGrades: K-5Distance: 2.2 mi
- 6/10Central Dauphin Middle SchoolGrades: 6-8Distance: 10.8 mi
- 5/10Central Dauphin Senior High SchoolGrades: 9-12Distance: 11.4 mi
Schools provided by the listing agent
- Elementary: Middle Paxton
- Middle: Central Dauphin
- High: Central Dauphin
- District: Central Dauphin
Source: Bright MLS. This data may not be complete. We recommend contacting the local school district to confirm school assignments for this home.

Get pre-qualified for a loan
At Zillow Home Loans, we can pre-qualify you in as little as 5 minutes with no impact to your credit score.An equal housing lender. NMLS #10287.
