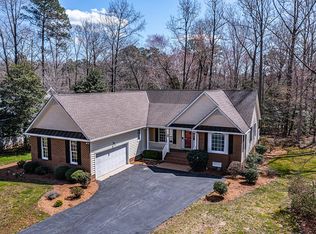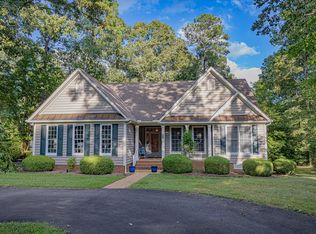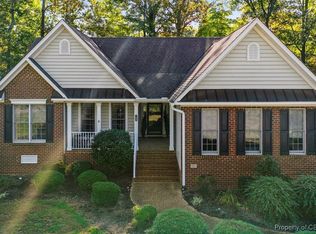Sold for $379,500
$379,500
806 Middle Gate, Irvington, VA 22480
3beds
2,038sqft
Single Family Residence
Built in 2003
0.29 Acres Lot
$383,200 Zestimate®
$186/sqft
$2,219 Estimated rent
Home value
$383,200
Estimated sales range
Not available
$2,219/mo
Zestimate® history
Loading...
Owner options
Explore your selling options
What's special
Welcome to this lovely home in the charming community of Hills Quarter in Irvington with cathedral/vaulted ceiling providing an even more spacious feel to the open floor plan. Ideal neighborhood location in the rear of the community with views of Golden Eagle fairway and featuring 3 bedrooms and 2 full bathrooms. Entertain family and friends in the expansive living room with fireplace, formal dining room, wood flooring, newer appliances and generous eat-in kitchen with wall of windows overlooking deck and mature landscaping. Bright and sunny Primary Suite with generous ensuite bath with double vanity, step-over tile shower and soaking garden tub plus 2 walk-in closets. Living area separates 2 additional bedrooms and hall bathroom providing privacy and convenience. Relax on both front porch and rear deck while you take in the sights and sounds of small-town charm. Convenient 12 x 8 storage shed with electricity. Venture to the Community Clubhouse for activities or parties plus large swimming pool, tennis, pickleball & basketball courts, walking & biking paths, children’s play area and more. HOA fee includes yard maintenance, trimming and mulching, trash collection. Also, this community boasts public water & sewer plus underground utilities including internet. Discover local treasures in Irvington & Kilmarnock with shops, restaurants, parks, and marinas. Two top notch 18-hole golf courses, Bon Secours hospital, and the renowned Tides Inn just down the road. Whether you’re looking to escape to a weekend getaway or re-locate to your full-time home, this comfortably stylish home is ideal!
Zillow last checked: 8 hours ago
Listing updated: January 29, 2026 at 07:03am
Listed by:
Travis Powell info@SRMFRE.com,
Shaheen Ruth Martin & Fonville Real Estate
Bought with:
Lisa Shultz, 0225204940
Long & Foster Real Estate
Source: Chesapeake Bay & Rivers AOR,MLS#: 2508327Originating MLS: Chesapeake Bay Area MLS
Facts & features
Interior
Bedrooms & bathrooms
- Bedrooms: 3
- Bathrooms: 2
- Full bathrooms: 2
Primary bedroom
- Description: Ensuite Bathroom, 2 Closets
- Level: First
- Dimensions: 12.6 x 27.6
Bedroom 2
- Description: Dbl Closet
- Level: First
- Dimensions: 11.0 x 14.6
Bedroom 3
- Description: Walk-In Closet
- Level: First
- Dimensions: 14.6 x 12.0
Dining room
- Description: Crown molding & chair rail
- Level: First
- Dimensions: 11.0 x 12.6
Foyer
- Description: Coat Closet
- Level: First
- Dimensions: 11.0 x 6.6
Kitchen
- Description: Spacious Eat-In Area
- Level: First
- Dimensions: 19.6 x 20.4
Laundry
- Description: Cabinetry/Storage Closet
- Level: First
- Dimensions: 6.0 x 8.4
Living room
- Description: Cathedral/Vaulted Ceiling, Fireplace
- Level: First
- Dimensions: 18.0 x 19.6
Heating
- Electric, Heat Pump
Cooling
- Central Air, Electric, Heat Pump
Appliances
- Included: Dryer, Dishwasher, Electric Cooking, Electric Water Heater, Disposal, Microwave, Refrigerator, Smooth Cooktop, Washer
Features
- Bedroom on Main Level, Ceiling Fan(s), Cathedral Ceiling(s), Separate/Formal Dining Room, Double Vanity, Eat-in Kitchen, Fireplace, Garden Tub/Roman Tub, Main Level Primary, Recessed Lighting, Solid Surface Counters, Walk-In Closet(s), Window Treatments
- Flooring: Carpet, Ceramic Tile, Wood
- Windows: Window Treatments
- Basement: Crawl Space
- Attic: Pull Down Stairs
- Number of fireplaces: 1
- Fireplace features: Gas, Ventless
Interior area
- Total interior livable area: 2,038 sqft
- Finished area above ground: 2,038
- Finished area below ground: 0
Property
Parking
- Total spaces: 2
- Parking features: Attached, Driveway, Finished Garage, Garage, Garage Door Opener, Oversized, Paved
- Attached garage spaces: 2
- Has uncovered spaces: Yes
Features
- Levels: One
- Stories: 1
- Patio & porch: Rear Porch, Front Porch, Deck, Porch
- Exterior features: Deck, Porch, Storage, Shed, Paved Driveway
- Pool features: None, Community
- Fencing: None
- Has view: Yes
Lot
- Size: 0.29 Acres
- Features: Landscaped, Level
Details
- Parcel number: 28G150
- Zoning description: R2
Construction
Type & style
- Home type: SingleFamily
- Architectural style: Ranch
- Property subtype: Single Family Residence
Materials
- Brick, Drywall, Vinyl Siding
- Roof: Composition,Shingle
Condition
- Resale
- New construction: No
- Year built: 2003
Utilities & green energy
- Sewer: Public Sewer
- Water: Public
Community & neighborhood
Community
- Community features: Basketball Court, Clubhouse, Home Owners Association, Playground, Pool, Tennis Court(s), Trails/Paths
Location
- Region: Irvington
- Subdivision: Hills Quarter
HOA & financial
HOA
- Has HOA: Yes
- HOA fee: $242 monthly
- Amenities included: Management
- Services included: Clubhouse, Common Areas, Pool(s), Recreation Facilities, Road Maintenance, Snow Removal, Trash
Other
Other facts
- Ownership: Individuals
- Ownership type: Sole Proprietor
Price history
| Date | Event | Price |
|---|---|---|
| 10/27/2025 | Sold | $379,500$186/sqft |
Source: Chesapeake Bay & Rivers AOR #2508327 Report a problem | ||
| 8/28/2025 | Pending sale | $379,500$186/sqft |
Source: | ||
| 6/2/2025 | Listed for sale | $379,500$186/sqft |
Source: | ||
| 5/26/2025 | Pending sale | $379,500$186/sqft |
Source: Chesapeake Bay & Rivers AOR #2508327 Report a problem | ||
| 4/1/2025 | Listed for sale | $379,500+43.2%$186/sqft |
Source: | ||
Public tax history
| Year | Property taxes | Tax assessment |
|---|---|---|
| 2024 | $2,048 +41.1% | $372,300 +61.7% |
| 2023 | $1,451 | $230,300 |
| 2022 | $1,451 | $230,300 |
Find assessor info on the county website
Neighborhood: 22480
Nearby schools
GreatSchools rating
- 4/10Lancaster Middle SchoolGrades: 5-7Distance: 2.1 mi
- 6/10Lancaster High SchoolGrades: 8-12Distance: 6.4 mi
- NALancaster Primary SchoolGrades: K-4Distance: 4.5 mi
Schools provided by the listing agent
- Elementary: Lancaster
- Middle: Lancaster
- High: Lancaster
Source: Chesapeake Bay & Rivers AOR. This data may not be complete. We recommend contacting the local school district to confirm school assignments for this home.
Get pre-qualified for a loan
At Zillow Home Loans, we can pre-qualify you in as little as 5 minutes with no impact to your credit score.An equal housing lender. NMLS #10287.


