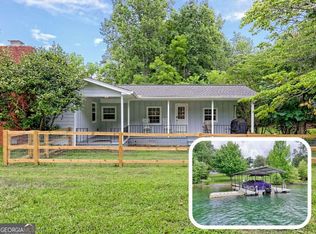Sold for $590,000
$590,000
806 Ledford Chpl Rd, Hayesville, NC 28904
2beds
1,411sqft
Boat Slip
Built in 1970
0.58 Acres Lot
$660,500 Zestimate®
$418/sqft
$1,452 Estimated rent
Home value
$660,500
$561,000 - $760,000
$1,452/mo
Zestimate® history
Loading...
Owner options
Explore your selling options
What's special
806 Ledford Chpl Rd, Hayesville, NC 28904 is a mobile / manufactured home that contains 1,411 sq ft and was built in 1970. It contains 2 bedrooms and 2 bathrooms. This home last sold for $590,000 in February 2023.
The Zestimate for this house is $660,500. The Rent Zestimate for this home is $1,452/mo.
Facts & features
Interior
Bedrooms & bathrooms
- Bedrooms: 2
- Bathrooms: 2
- Full bathrooms: 2
- Main level bathrooms: 2
- Main level bedrooms: 2
Heating
- Forced air, Heat pump, Electric
Cooling
- Central
Appliances
- Included: Dryer, Microwave, Range / Oven, Refrigerator, Washer
- Laundry: Common Area, Laundry Closet
Features
- High Ceilings, Carpet
- Flooring: Carpet, Linoleum / Vinyl
- Basement: None
- Has fireplace: Yes
- Fireplace features: Living Room
Interior area
- Structure area source: Sq Ft Not Entered
- Total interior livable area: 1,411 sqft
Property
Parking
- Details: Kitchen Level Entry
Features
- Patio & porch: Deck/Patio, Porch
- Exterior features: Other, Shingle, Wood products
- Has spa: Yes
- Has view: Yes
- View description: Water, Mountain
- Has water view: Yes
- Water view: Water
- Waterfront features: Waterfront
- Frontage type: Waterfront
Lot
- Size: 0.58 Acres
- Features: Level, Mountain View
Details
- Additional structures: Mobile Home
- Parcel number: 547901491852
Construction
Type & style
- Home type: MobileManufactured
- Architectural style: Other (See Remarks)
- Property subtype: Boat Slip
Materials
- Roof: Composition
Condition
- Year built: 1970
Utilities & green energy
- Sewer: Septic Tank, Private Sewer, WELL
- Water: Well
Green energy
- Energy efficient items: Water Heater-electric
Community & neighborhood
Location
- Region: Hayesville
Other
Other facts
- ViewYN: true
- Sewer: Septic Tank, Private Sewer, WELL
- WaterSource: Well
- Appliances: Range/Oven, Refrigerator, Dryer, Washer, Electric Water Heater, Microwave - Built In
- FireplaceYN: true
- Heating: Electric, Wood, Heat Pump, Central, Ceiling Electric
- WaterfrontFeatures: Waterfront
- SpaYN: true
- PatioAndPorchFeatures: Deck/Patio, Porch
- HeatingYN: true
- CoolingYN: true
- FireplacesTotal: 1
- PropertySubType: Boat Slip
- WaterfrontYN: true
- ExteriorFeatures: Hot Tub, Porch, Garden, Other, Deck/Patio, Boat Slip
- ConstructionMaterials: See Remarks
- Roof: Composition
- Cooling: Heat Pump, Central Air, Ceiling Fan(s)
- FireplaceFeatures: Living Room
- LotFeatures: Level, Mountain View
- ArchitecturalStyle: Other (See Remarks)
- Basement: Crawl Space
- MainLevelBathrooms: 2
- View: Water, Mountain(s)
- LaundryFeatures: Common Area, Laundry Closet
- FrontageType: Waterfront
- StructureType: Dock, House
- InteriorFeatures: High Ceilings, Carpet
- CommunityFeatures: Lake
- AssociationAmenities: Lake
- FarmLandAreaSource: Public Record
- LotDimensionsSource: Public Records
- OtherParking: Kitchen Level Entry
- ParkingFeatures: Kitchen Level
- GreenEnergyEfficient: Water Heater-electric
- MainLevelBedrooms: 2
- BuildingAreaSource: Sq Ft Not Entered
- LivingAreaSource: Sq Ft Not Entered
- OtherStructures: Mobile Home
- BeastPropertySubType: Single Family Detached
- MlsStatus: Under Contract
- TaxAnnualAmount: 0.01
- ListPriceLow: 424900
Price history
| Date | Event | Price |
|---|---|---|
| 2/15/2023 | Sold | $590,000+47.5%$418/sqft |
Source: Public Record Report a problem | ||
| 11/9/2020 | Sold | $400,000-5.9%$283/sqft |
Source: Public Record Report a problem | ||
| 9/16/2020 | Pending sale | $424,900$301/sqft |
Source: Century 21 Black Bear Realty #8470386 Report a problem | ||
| 9/15/2020 | Listed for sale | $424,900$301/sqft |
Source: Century 21 Black Bear Realty #8470386 Report a problem | ||
| 8/30/2020 | Pending sale | $424,900$301/sqft |
Source: Century 21 Black Bear Realty #8470386 Report a problem | ||
Public tax history
| Year | Property taxes | Tax assessment |
|---|---|---|
| 2024 | $1,260 | $273,900 |
| 2023 | $1,260 | $273,900 |
| 2022 | $1,260 | $273,900 |
Find assessor info on the county website
Neighborhood: 28904
Nearby schools
GreatSchools rating
- NAHayesville Primary SchoolGrades: PK-2Distance: 2.9 mi
- 3/10Hayesville MiddleGrades: 6-8Distance: 3.1 mi
- 5/10Hayesville HighGrades: 9-12Distance: 3 mi
