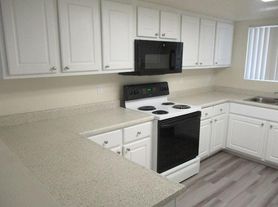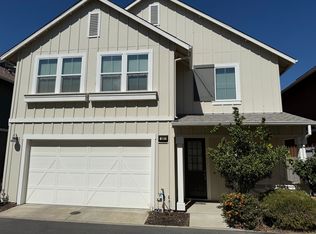Special Move-In Promotion: Move in this year and get off your second month's rent!
Looking for the perfect place to call home? This charming and well-maintained 3-bedroom, 2-bath home in Davis has everything you need for comfortable, modern living!
Step inside and enjoy the bright, airy atmosphere with soaring vaulted ceilings, plenty of natural light, and stylish laminate flooring throughout the main living areas. The open-concept living and dining rooms flow seamlessly together and offer serene views of the backyard ideal for relaxing evenings or entertaining guests.
Love to cook? You'll feel right at home in the beautifully updated kitchen, complete with sleek granite countertops, stainless steel appliances, and a central island perfect for prepping meals, enjoying breakfast, or hosting gatherings.
Outside, enjoy your own private backyard retreat with a large storage unit for your convenience. The attached 1-car garage adds extra storage and easy parking.
Requirements: income 3x the rent, credit score of 700+, if requirements can't be met then qualified co-signers are accepted
House for rent
Accepts Zillow applicationsSpecial offer
$2,600/mo
806 La Coruno St, Davis, CA 95618
3beds
1,225sqft
Price may not include required fees and charges.
Single family residence
Available now
Cats, small dogs OK
Central air
None laundry
Attached garage parking
-- Heating
What's special
Private backyard retreatCentral islandStylish laminate flooringSleek granite countertopsBeautifully updated kitchenStainless steel appliancesPlenty of natural light
- 45 days |
- -- |
- -- |
Travel times
Facts & features
Interior
Bedrooms & bathrooms
- Bedrooms: 3
- Bathrooms: 2
- Full bathrooms: 1
- 1/2 bathrooms: 1
Cooling
- Central Air
Appliances
- Included: Dishwasher, Microwave, Oven, Refrigerator
- Laundry: Contact manager
Features
- Flooring: Carpet, Hardwood
- Furnished: Yes
Interior area
- Total interior livable area: 1,225 sqft
Property
Parking
- Parking features: Attached, Off Street
- Has attached garage: Yes
- Details: Contact manager
Features
- Exterior features: Bicycle storage
Details
- Parcel number: 071070044000
Construction
Type & style
- Home type: SingleFamily
- Property subtype: Single Family Residence
Community & HOA
Location
- Region: Davis
Financial & listing details
- Lease term: 1 Year
Price history
| Date | Event | Price |
|---|---|---|
| 10/29/2025 | Price change | $2,600-5.5%$2/sqft |
Source: Zillow Rentals | ||
| 10/27/2025 | Price change | $2,750-8.2%$2/sqft |
Source: Zillow Rentals | ||
| 9/19/2025 | Price change | $2,995-0.2%$2/sqft |
Source: Zillow Rentals | ||
| 9/16/2025 | Listed for rent | $3,000$2/sqft |
Source: Zillow Rentals | ||
| 4/16/2019 | Sold | $486,000+2.3%$397/sqft |
Source: MetroList Services of CA #19018568 | ||
Neighborhood: 95618
- Special offer! Move in today and enjoy off your second month's rent! Don't miss this limited-time offer on a beautiful home with open living spaces and a great Davis location!

