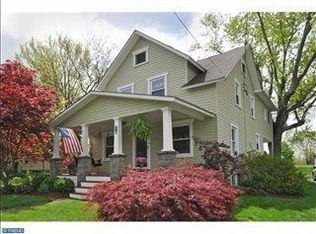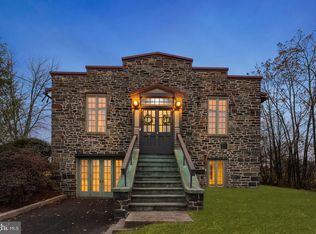Experience the charm in this 3 bed 1.5 bath home in Bedminster Township. A rocking chair front porch leads you to the front door which opens to the large living room. Glass doors open to the formal dining room with hardwood floors and beautiful wood trim. Enjoy preparing meals in the kitchen with double sink and loads of cabinets. An enclosed porch off the kitchen provides a peaceful sun filled location for morning coffee while enjoying views of the rear yard. Completing the first floor is spacious ~ bath. The second floor contains 3 bedrooms and a large hall bath with double vanity. There is a full basement great for storage / workspace and a generator hook up provides peace of mind. A two car garage (one garage door) with extra workspace to the rear and a small barn are off the back of the house. All of this and a newer septic system. Come and see this special home before it~s gone.
This property is off market, which means it's not currently listed for sale or rent on Zillow. This may be different from what's available on other websites or public sources.

