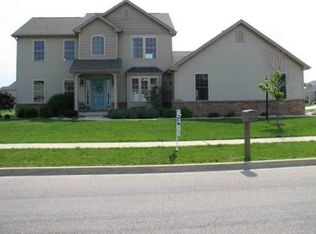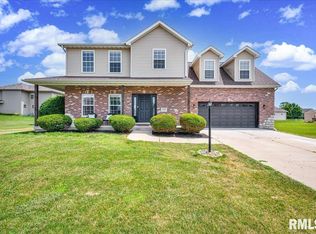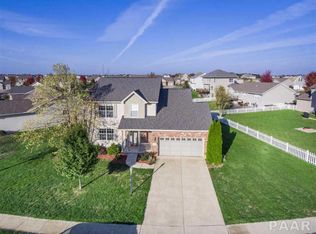Looking for an affordable ranch in Trails Edge? You have found it. Great curb appeal with inviting front porch and all brick front. Nice open floor plan home with a desirable split bedroom design. You will love the central gathering space and the very large master suite with separate tub/shower and dual sinks. The kitchen has white cabinets, plenty of storage, a breakfast bar and is fully applianced. The lot is large with lots of flat outdoor space to enjoy your outside activities. Oversized 2 car garage with plenty of space for storage. The basement is ready for finishing. Fresh paint and flooring throughout much of the home as well. Sellers are very motivated. EM must be certified funds.
This property is off market, which means it's not currently listed for sale or rent on Zillow. This may be different from what's available on other websites or public sources.


