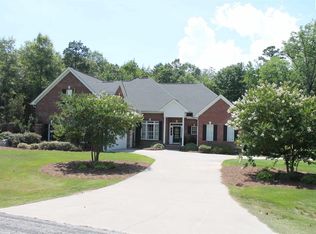Sold for $679,000
$679,000
806 Indian Fork Rd, Chapin, SC 29036
6beds
3,480sqft
SingleFamily
Built in 2007
2 Acres Lot
$679,800 Zestimate®
$195/sqft
$3,784 Estimated rent
Home value
$679,800
$619,000 - $748,000
$3,784/mo
Zestimate® history
Loading...
Owner options
Explore your selling options
What's special
RARE FIND...Beautiful custom build home on TWO ACRES with Lake Murray Access, in Chapin. This 6-bedroom, 4-bathroom open floor plan sits on its own private lot. Once inside, downstairs you will find the formal dining room, great room, kitchen with double ovens, office, spacious master and an additional bedroom with a full bathroom. Upstairs includes the remaining 4 bedrooms and 2 full bathrooms. Features include built-ins, hardwood floors, main and second level laundry rooms, high ceilings, spacious closets, outdoor surveillance and much more. Outside, find your own piece of heaven with tons of room for playing and entertaining. Easy access to the interstate and award wining Lexington/Richland District 5 schools! Don't miss the opportunity to make this your forever home!
Facts & features
Interior
Bedrooms & bathrooms
- Bedrooms: 6
- Bathrooms: 4
- Full bathrooms: 4
- Main level bathrooms: 2
Heating
- Heat pump, Electric
Cooling
- Central
Appliances
- Included: Dishwasher, Dryer, Garbage disposal, Microwave, Range / Oven, Washer
- Laundry: Main Level, Heated Space
Features
- Ceiling Fan(s), Recessed Lighting, High Ceilings, Built-Ins, Bookcases, Office, Ceiling Fan, Floors-Hardwood, Molding, Bookcase, Bath-Shared, Closet-Private, FROG (Requires Closet)
- Flooring: Tile, Carpet, Hardwood
- Basement: Crawl Space
- Attic: Storage, Attic Access
- Has fireplace: Yes
- Fireplace features: Gas Log-Natural
Interior area
- Total interior livable area: 3,480 sqft
Property
Parking
- Total spaces: 2
- Parking features: Garage - Attached
Features
- Patio & porch: Deck, Front Porch
- Exterior features: Cement / Concrete
- Fencing: Invisible
- Waterfront features: Deeded Lake Access
Lot
- Size: 2 Acres
Details
- Parcel number: 00120004051
Construction
Type & style
- Home type: SingleFamily
- Architectural style: Traditional
Materials
- Roof: Other
Condition
- Year built: 2007
Utilities & green energy
- Sewer: Lett System
- Water: Well
- Utilities for property: Cable Available, Electricity Connected
Community & neighborhood
Security
- Security features: Security Cameras
Location
- Region: Chapin
HOA & financial
HOA
- Has HOA: Yes
- HOA fee: $12 monthly
Other
Other facts
- Flooring: Carpet, Tile, Hardwood
- RoadSurfaceType: Paved
- WaterSource: Well
- Appliances: Dishwasher, Disposal, Washer/Dryer, Double Oven, Gas Range, Microwave Above Stove, Counter Cooktop
- FireplaceYN: true
- InteriorFeatures: Ceiling Fan(s), Recessed Lighting, High Ceilings, Built-Ins, Bookcases, Office, Ceiling Fan, Floors-Hardwood, Molding, Bookcase, Bath-Shared, Closet-Private, FROG (Requires Closet)
- GarageYN: true
- AttachedGarageYN: true
- HeatingYN: true
- Utilities: Cable Available, Electricity Connected
- PatioAndPorchFeatures: Deck, Front Porch
- CoolingYN: true
- FireplacesTotal: 1
- WaterfrontYN: true
- ArchitecturalStyle: Traditional
- HomeWarrantyYN: True
- Basement: Crawl Space
- MainLevelBathrooms: 2
- ParkingFeatures: Garage Door Opener, Garage Attached
- Attic: Storage, Attic Access
- LaundryFeatures: Main Level, Heated Space
- RoomKitchenFeatures: Granite Counters, Kitchen Island, Pantry, Recessed Lighting, Floors-Hardwood, Bar, Backsplash-Tiled, Cabinets-Painted
- RoomBedroom3Level: Second
- RoomBedroom4Level: Second
- RoomMasterBedroomFeatures: Ceiling Fan(s), Walk-In Closet(s), Tray Ceiling(s), Double Vanity, Bath-Private, Separate Shower, Tub-Garden, Closet-Private
- RoomBedroom2Features: Ceiling Fan(s), Built-in Features, Bath-Shared, Tub-Shower, Closet-Private
- RoomBedroom3Features: Ceiling Fan(s), Double Vanity, Bath-Shared, Closet-Private, Tub-Shower
- RoomBedroom4Features: Ceiling Fan(s), Walk-In Closet(s), High Ceilings, Double Vanity, Bath-Shared, Tub-Shower, Closet-Private
- RoomBedroom2Level: Main
- RoomDiningRoomLevel: Main
- RoomKitchenLevel: Main
- RoomBedroom5Level: Second
- Heating: Fireplace(s), Heat Pump 1st Lvl, Heat Pump 2nd Lvl
- RoomMasterBedroomLevel: Main
- RoomBedroom5Features: Ceiling Fan(s), Walk-In Closet(s), Bath-Shared, Closet-Private, Separate Shower, Sitting Room
- Fencing: Invisible
- Cooling: Split System, Heat Pump 1st Lvl, Heat Pump 2nd Lvl
- WaterfrontFeatures: Deeded Lake Access
- RoomDiningRoomFeatures: Floors-Hardwood, Molding
- ConstructionMaterials: Fiber Cement-Hardy Plank
- ExteriorFeatures: Gutters - Full
- FireplaceFeatures: Gas Log-Natural
- SecurityFeatures: Security Cameras
- Sewer: Lett System
- AssociationName: Indian Fork HOA
- MlsStatus: Active
- Road surface type: Paved
Price history
| Date | Event | Price |
|---|---|---|
| 10/2/2024 | Sold | $679,000-0.1%$195/sqft |
Source: Public Record Report a problem | ||
| 8/13/2024 | Contingent | $679,900$195/sqft |
Source: | ||
| 8/7/2024 | Listed for sale | $679,900+51.1%$195/sqft |
Source: | ||
| 9/17/2019 | Sold | $450,000-2.2%$129/sqft |
Source: Public Record Report a problem | ||
| 7/12/2019 | Price change | $460,000-3%$132/sqft |
Source: Keller Williams Realty Columbia #466817 Report a problem | ||
Public tax history
| Year | Property taxes | Tax assessment |
|---|---|---|
| 2024 | $2,754 +0.9% | $18,000 |
| 2023 | $2,730 -1.7% | $18,000 |
| 2022 | $2,779 +0.2% | $18,000 |
Find assessor info on the county website
Neighborhood: 29036
Nearby schools
GreatSchools rating
- 8/10Chapin Middle SchoolGrades: 5-6Distance: 2.8 mi
- 7/10Chapin MiddleGrades: 7-8Distance: 3.7 mi
- 9/10Chapin High SchoolGrades: 9-12Distance: 4 mi
Schools provided by the listing agent
- Elementary: Lake Murray (Lex 5) - see school
- Middle: Chapin
- High: Chapin
- District: Lexington/Richland Five
Source: The MLS. This data may not be complete. We recommend contacting the local school district to confirm school assignments for this home.
Get a cash offer in 3 minutes
Find out how much your home could sell for in as little as 3 minutes with a no-obligation cash offer.
Estimated market value$679,800
Get a cash offer in 3 minutes
Find out how much your home could sell for in as little as 3 minutes with a no-obligation cash offer.
Estimated market value
$679,800
