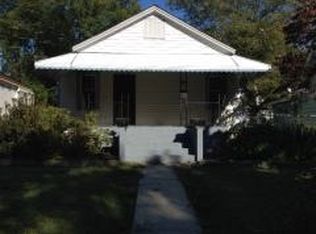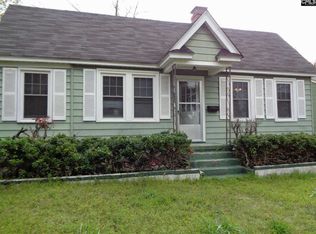Meticulously maintained custom built home in the heart of Central Rosewood! New in 2015, this 3 bedroom / 2 bathroom bungalow features a wonderful layout for any need. 2 guest rooms are located off the living room at the front of the house between the full hall bathroom. Open concept living and dining rooms perfect for entertaining. The spacious kitchen features a center island, granite counters, stainless appliances, gas range, and a large eat-in area overlooking the backyard. A walk-in laundry room is located by the backdoor. The master bedroom features two closets including a large walk-in! The master on-suite boasts a double vanity, separate shower, water closet, soaking tub and linen closet. Enjoy the the outdoors with a charming stone patio, irrigation system, and easy to maintain backyard complete with a full privacy fence. You'll fall in love with the beautiful oak hardwood floors throughout the house, custom craftsmanship, and energy efficiency this newly built home offers. Zoned for award winning Rosewood Elementary! Minutes away from USC campus, Hunter-Gatherer Brewery, local restaurants, and Ft Jackson. A simple must see.
This property is off market, which means it's not currently listed for sale or rent on Zillow. This may be different from what's available on other websites or public sources.

