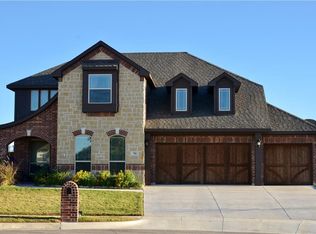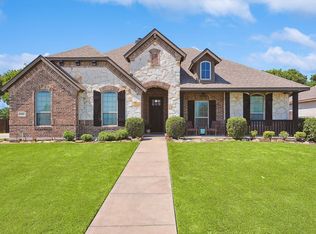Sold on 05/23/25
Price Unknown
806 Harvest Run Ct, Midlothian, TX 76065
4beds
3,226sqft
Single Family Residence
Built in 2021
0.91 Acres Lot
$509,400 Zestimate®
$--/sqft
$-- Estimated rent
Home value
$509,400
$474,000 - $550,000
Not available
Zestimate® history
Loading...
Owner options
Explore your selling options
What's special
Welcome to 806 Harvest Run Court, a meticulously maintained gem nestled in a friendly neighborhood in Midlothian, TX. This elegant and modern residence boasts an impressive 3,226 square feet of living space, offering plenty of room for entertaining or a growing family. Situated on a sprawling cul-de-sac lot of nearly an acre, the property features a huge backyard, perfect for outdoor gatherings and serene relaxation or perhaps a future pool. The home's like-new condition reflects careful upkeep and attention to detail, making it a move-in-ready haven. The primary bedroom is downstairs. You'll appreciate the open floor plan with a vaulted ceiling, an office, a half-bath, a breakfast area, a large island, electric appliances, and more! Upstairs, you'll find a second living area, media room, 3 bedrooms, and 2 additional full baths. Discover the allure of this remarkable abode and envision your future in a community that combines modern living with timeless charm. Don't miss the chance to call this exceptional property your own. Schedule your Showing today!...
Zillow last checked: 8 hours ago
Listing updated: May 23, 2025 at 07:12pm
Listed by:
Krysten Vaughan 0686600 469-223-5296,
Keller Williams Urban Dallas 214-234-8000
Bought with:
Tj Welch
Better Homes & Gardens, Winans
Source: NTREIS,MLS#: 20903651
Facts & features
Interior
Bedrooms & bathrooms
- Bedrooms: 4
- Bathrooms: 4
- Full bathrooms: 3
- 1/2 bathrooms: 1
Primary bedroom
- Level: First
- Dimensions: 15 x 17
Bedroom
- Level: Second
- Dimensions: 16 x 13
Bedroom
- Level: Second
- Dimensions: 12 x 12
Bedroom
- Level: Second
- Dimensions: 12 x 17
Primary bathroom
- Level: Second
- Dimensions: 10 x 14
Breakfast room nook
- Level: First
- Dimensions: 11 x 11
Dining room
- Level: First
- Dimensions: 14 x 16
Other
- Level: Second
- Dimensions: 9 x 5
Other
- Level: Second
- Dimensions: 5 x 10
Half bath
- Level: First
- Dimensions: 5 x 5
Kitchen
- Level: First
- Dimensions: 11 x 14
Living room
- Features: Fireplace
- Level: First
- Dimensions: 16 x 17
Living room
- Level: Second
- Dimensions: 14 x 19
Office
- Level: First
- Dimensions: 12 x 12
Heating
- Central, Electric
Cooling
- Central Air, Electric
Appliances
- Included: Dishwasher, Electric Cooktop, Electric Oven, Electric Water Heater, Disposal, Microwave
Features
- Built-in Features, Decorative/Designer Lighting Fixtures, Double Vanity, Granite Counters, High Speed Internet, Kitchen Island, Loft, Open Floorplan, Pantry, Cable TV, Vaulted Ceiling(s), Walk-In Closet(s)
- Flooring: Carpet, Ceramic Tile
- Has basement: No
- Number of fireplaces: 1
- Fireplace features: Living Room, Other, Stone, Wood Burning
Interior area
- Total interior livable area: 3,226 sqft
Property
Parking
- Total spaces: 2
- Parking features: Driveway, Garage, Garage Door Opener, Garage Faces Side
- Attached garage spaces: 2
- Has uncovered spaces: Yes
Features
- Levels: Two
- Stories: 2
- Patio & porch: Front Porch, Patio, Covered
- Exterior features: Private Yard, Rain Gutters
- Pool features: None
- Fencing: Wood
Lot
- Size: 0.91 Acres
- Features: Back Yard, Cul-De-Sac, Lawn, Landscaped, Subdivision, Sprinkler System, Few Trees
Details
- Parcel number: 276956
Construction
Type & style
- Home type: SingleFamily
- Architectural style: Traditional,Detached
- Property subtype: Single Family Residence
Materials
- Brick
- Foundation: Slab
- Roof: Composition
Condition
- Year built: 2021
Utilities & green energy
- Sewer: Public Sewer
- Water: Public
- Utilities for property: Sewer Available, Water Available, Cable Available
Community & neighborhood
Security
- Security features: Smoke Detector(s)
Location
- Region: Midlothian
- Subdivision: Autumn Run Ph 3
HOA & financial
HOA
- Has HOA: Yes
- HOA fee: $492 annually
- Services included: Association Management
- Association name: Goodwin
- Association phone: 214-445-2700
Other
Other facts
- Listing terms: Cash,Conventional,FHA,VA Loan
Price history
| Date | Event | Price |
|---|---|---|
| 5/23/2025 | Sold | -- |
Source: NTREIS #20903651 | ||
| 5/1/2025 | Pending sale | $515,000$160/sqft |
Source: NTREIS #20903651 | ||
| 4/24/2025 | Contingent | $515,000$160/sqft |
Source: NTREIS #20903651 | ||
| 4/14/2025 | Listed for sale | $515,000$160/sqft |
Source: NTREIS #20903651 | ||
Public tax history
Tax history is unavailable.
Neighborhood: 76065
Nearby schools
GreatSchools rating
- 9/10Jean Coleman Elementary SchoolGrades: K-5Distance: 0.8 mi
- 7/10Earl & Marthalu Dieterich MiddleGrades: 6-8Distance: 2 mi
- 6/10Midlothian High SchoolGrades: 9-12Distance: 1 mi
Schools provided by the listing agent
- Elementary: Jean Coleman
- Middle: Dieterich
- High: Midlothian
- District: Midlothian ISD
Source: NTREIS. This data may not be complete. We recommend contacting the local school district to confirm school assignments for this home.
Get a cash offer in 3 minutes
Find out how much your home could sell for in as little as 3 minutes with a no-obligation cash offer.
Estimated market value
$509,400
Get a cash offer in 3 minutes
Find out how much your home could sell for in as little as 3 minutes with a no-obligation cash offer.
Estimated market value
$509,400

