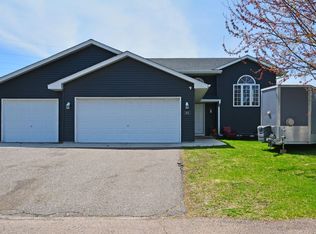Closed
$305,000
806 Griffing Park Rd, Buffalo, MN 55313
3beds
1,896sqft
Single Family Residence
Built in 2002
0.35 Acres Lot
$306,000 Zestimate®
$161/sqft
$2,255 Estimated rent
Home value
$306,000
$278,000 - $337,000
$2,255/mo
Zestimate® history
Loading...
Owner options
Explore your selling options
What's special
Discover comfortable living in this appealing three-level split, perfectly situated on a generous double lot with a covered front porch. Inside, this home features three comfortable bedrooms and two bathrooms. Three-stall insulated garage, already equipped to be heated. The exterior boasts maintenance-free siding with rain gutters all the way around. convenient storage shed in the expansive backyard for all your outdoor essentials. New furnace Dec. 2024.. The huge double lot offers a rare opportunity for outdoor enjoyment, from gardening and recreation to simply savoring the added space and privacy.
Zillow last checked: 8 hours ago
Listing updated: June 28, 2025 at 06:58am
Listed by:
Todd J. Swanson 320-980-3380,
Premier Real Estate Services
Bought with:
Inna Pushkarenko
eXp Realty
Source: NorthstarMLS as distributed by MLS GRID,MLS#: 6715376
Facts & features
Interior
Bedrooms & bathrooms
- Bedrooms: 3
- Bathrooms: 2
- Full bathrooms: 1
- 3/4 bathrooms: 1
Bedroom 1
- Level: Upper
- Area: 132 Square Feet
- Dimensions: 12X11
Bedroom 2
- Level: Upper
- Area: 110 Square Feet
- Dimensions: 11X10
Bedroom 3
- Level: Lower
- Area: 99 Square Feet
- Dimensions: 11X9
Dining room
- Level: Main
- Area: 110 Square Feet
- Dimensions: 11X10
Family room
- Level: Lower
- Area: 252 Square Feet
- Dimensions: 21X12
Kitchen
- Level: Main
- Area: 110 Square Feet
- Dimensions: 11X10
Living room
- Level: Upper
- Area: 204 Square Feet
- Dimensions: 17X12
Heating
- Forced Air
Cooling
- Central Air
Appliances
- Included: Dishwasher, Dryer, Exhaust Fan, Microwave, Range, Refrigerator, Washer, Water Softener Owned
Features
- Basement: Daylight,Drain Tiled,Full,Sump Pump
Interior area
- Total structure area: 1,896
- Total interior livable area: 1,896 sqft
- Finished area above ground: 948
- Finished area below ground: 440
Property
Parking
- Total spaces: 3
- Parking features: Attached, Asphalt
- Attached garage spaces: 3
Accessibility
- Accessibility features: None
Features
- Levels: Three Level Split
Lot
- Size: 0.35 Acres
- Dimensions: 137 x 65 x 163 x 28 x 127
- Features: Irregular Lot, Wooded
Details
- Additional structures: Storage Shed
- Foundation area: 948
- Parcel number: 103177002040
- Zoning description: Residential-Single Family
Construction
Type & style
- Home type: SingleFamily
- Property subtype: Single Family Residence
Materials
- Brick/Stone, Vinyl Siding
- Roof: Age 8 Years or Less,Asphalt
Condition
- Age of Property: 23
- New construction: No
- Year built: 2002
Utilities & green energy
- Gas: Natural Gas
- Sewer: City Sewer/Connected
- Water: City Water/Connected
Community & neighborhood
Location
- Region: Buffalo
- Subdivision: BISON MEADOWS
HOA & financial
HOA
- Has HOA: No
Price history
| Date | Event | Price |
|---|---|---|
| 6/27/2025 | Sold | $305,000-1.6%$161/sqft |
Source: | ||
| 5/30/2025 | Pending sale | $310,000$164/sqft |
Source: | ||
| 5/15/2025 | Listed for sale | $310,000+55.4%$164/sqft |
Source: | ||
| 6/29/2016 | Sold | $199,500+0.8%$105/sqft |
Source: | ||
| 5/11/2016 | Price change | $197,900-1%$104/sqft |
Source: TheMLSonline.Com, Inc. #4713340 Report a problem | ||
Public tax history
| Year | Property taxes | Tax assessment |
|---|---|---|
| 2025 | $3,166 -2.5% | $297,000 +11.1% |
| 2024 | $3,246 -0.9% | $267,400 -4% |
| 2023 | $3,274 +12.7% | $278,500 +6.5% |
Find assessor info on the county website
Neighborhood: 55313
Nearby schools
GreatSchools rating
- 4/10Tatanka Elementary SchoolGrades: K-5Distance: 0.4 mi
- 7/10Buffalo Community Middle SchoolGrades: 6-8Distance: 0.6 mi
- 8/10Buffalo Senior High SchoolGrades: 9-12Distance: 1.6 mi
Get a cash offer in 3 minutes
Find out how much your home could sell for in as little as 3 minutes with a no-obligation cash offer.
Estimated market value
$306,000
