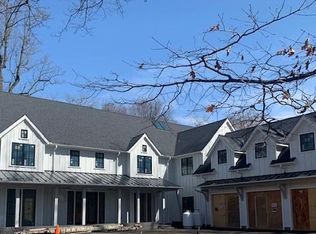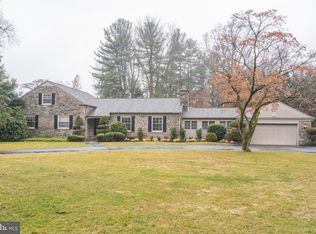This uniquely designed 4,979 square foot home brings contemporary and old world charm together creating a warm and inviting sun filled home. The enclosed entry leads you through beautiful double doors into the home where you are greeted with views of the living room, family room and architectural angles and windows that flood the home with light. The formal living room with vaulted ceiling, floor to ceiling fireplace and wet bar flows into the formal dining room perfect for hosting both large and intimate gatherings. From here you can access the large kitchen with island, gas cooking, double oven and breakfast room with Spanish tile floors and laundry room. The cozy family room with French doors opens to the 2-teir back deck and large level backyard for outdoor entertaining. The office with built-ins, half bath and 5th bedroom/sitting room with ensuite offer additional living space to suit your needs. Up the open staircase you will be met with views of the backyard from the large windows. Here you will find the main bedroom suite with vaulted ceilings, lofted library, 2 walk in closets and large ensuite with double vanity, jacuzzi tub and shower. Two additional bedroom suites with walk-in closets, dressing areas and ensuites and fourth bedroom with full bath complete this floor. Hardwood floors and recessed lighting throughout the home. This large corner 0.78 lot has circular driveway and 2 car garage. Award winning Lower Merion Schools. Close to 76, 476, shops and restaurants! Make this your home today! 2021-07-27
This property is off market, which means it's not currently listed for sale or rent on Zillow. This may be different from what's available on other websites or public sources.


