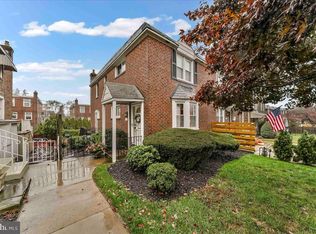Sold for $315,000
$315,000
806 Gainsboro Rd, Drexel Hill, PA 19026
3beds
1,120sqft
Single Family Residence
Built in 1949
2,614 Square Feet Lot
$325,100 Zestimate®
$281/sqft
$2,268 Estimated rent
Home value
$325,100
$289,000 - $364,000
$2,268/mo
Zestimate® history
Loading...
Owner options
Explore your selling options
What's special
Discover a home where thoughtful design and meticulous updates create a space as functional as it is inviting. This completely renovated twin in Drexel Hill is a standout property, offering the perfect blend of comfort and character. Inside, you’ll find three generously sized bedrooms, a sleek and stylish bathroom, and an airy floor plan designed to meet today’s lifestyle needs. The brand-new kitchen steals the spotlight, featuring custom cabinetry, high-quality countertops, and appliances that make cooking feel like a treat, not a chore. Gleaming floors and contemporary finishes throughout the home elevate the aesthetic, while large windows bathe the spaces in natural light. The finished basement provides a versatile bonus area—ideal for a cozy den, a home office, or your personal gym. Outside, the one-car garage offers convenient parking or extra storage, rounding out the practical features. Located in a vibrant pocket of Drexel Hill, this home puts you close to some of the area’s best-loved spots. Take a stroll through Dermond Field or explore the trails at Kent Park. For history buffs, the Swedish Cabin, one of the oldest log homes in the U.S., is just a short drive away. Local eateries, shops, and community activities ensure there’s always something to enjoy. This isn’t just another renovated home; it’s a fresh start in a neighborhood that feels like home. Schedule your tour today and see for yourself what makes this property stand out.
Zillow last checked: 8 hours ago
Listing updated: February 04, 2025 at 06:48am
Listed by:
Erin Robertson 610-679-4336,
Crown Homes Real Estate
Bought with:
John McAleer, AB049026L
Keller Williams Main Line
Source: Bright MLS,MLS#: PADE2082742
Facts & features
Interior
Bedrooms & bathrooms
- Bedrooms: 3
- Bathrooms: 1
- Full bathrooms: 1
Basement
- Area: 0
Heating
- Forced Air, Natural Gas
Cooling
- Central Air, Electric
Appliances
- Included: Electric Water Heater
Features
- Basement: Partially Finished
- Has fireplace: No
Interior area
- Total structure area: 1,120
- Total interior livable area: 1,120 sqft
- Finished area above ground: 1,120
- Finished area below ground: 0
Property
Parking
- Total spaces: 2
- Parking features: Garage Faces Rear, Attached
- Attached garage spaces: 2
Accessibility
- Accessibility features: None
Features
- Levels: Three
- Stories: 3
- Pool features: None
Lot
- Size: 2,614 sqft
- Dimensions: 26.00 x 100.00
Details
- Additional structures: Above Grade, Below Grade
- Parcel number: 16080126500
- Zoning: RESIDENTIAL
- Special conditions: Standard
Construction
Type & style
- Home type: SingleFamily
- Architectural style: Colonial
- Property subtype: Single Family Residence
- Attached to another structure: Yes
Materials
- Brick
- Foundation: Block
Condition
- New construction: No
- Year built: 1949
Utilities & green energy
- Sewer: Public Sewer
- Water: Public
Community & neighborhood
Location
- Region: Drexel Hill
- Subdivision: None Available
- Municipality: UPPER DARBY TWP
Other
Other facts
- Listing agreement: Exclusive Right To Sell
- Ownership: Fee Simple
Price history
| Date | Event | Price |
|---|---|---|
| 2/4/2025 | Sold | $315,000+5.4%$281/sqft |
Source: | ||
| 1/23/2025 | Pending sale | $299,000$267/sqft |
Source: | ||
| 1/22/2025 | Listed for sale | $299,000+66.1%$267/sqft |
Source: | ||
| 3/4/2024 | Sold | $180,000$161/sqft |
Source: | ||
| 2/16/2024 | Pending sale | $180,000$161/sqft |
Source: | ||
Public tax history
| Year | Property taxes | Tax assessment |
|---|---|---|
| 2025 | $5,658 +3.5% | $129,260 |
| 2024 | $5,467 +1% | $129,260 |
| 2023 | $5,415 +2.8% | $129,260 |
Find assessor info on the county website
Neighborhood: 19026
Nearby schools
GreatSchools rating
- 4/10Hillcrest El SchoolGrades: K-5Distance: 0.4 mi
- 2/10Drexel Hill Middle SchoolGrades: 6-8Distance: 0.2 mi
- 3/10Upper Darby Senior High SchoolGrades: 9-12Distance: 0.4 mi
Schools provided by the listing agent
- District: Upper Darby
Source: Bright MLS. This data may not be complete. We recommend contacting the local school district to confirm school assignments for this home.
Get a cash offer in 3 minutes
Find out how much your home could sell for in as little as 3 minutes with a no-obligation cash offer.
Estimated market value$325,100
Get a cash offer in 3 minutes
Find out how much your home could sell for in as little as 3 minutes with a no-obligation cash offer.
Estimated market value
$325,100
