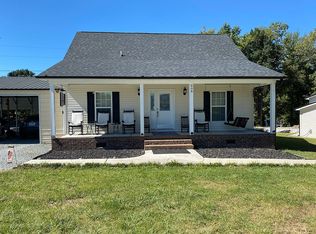Closed
$550,000
806 G W Broome Rd, Monroe, NC 28112
3beds
2,275sqft
Single Family Residence
Built in 1999
9.05 Acres Lot
$635,500 Zestimate®
$242/sqft
$2,345 Estimated rent
Home value
$635,500
$597,000 - $680,000
$2,345/mo
Zestimate® history
Loading...
Owner options
Explore your selling options
What's special
Immaculately maintained all brick ranch home on just over 9 acres!. This 3 bedroom/2 bath home features vaulted ceilings and an open floor plan that allows for great views in the front and back yards. The kitchen has granite countertops, a breakfast bar and stainless steel appliances. The acreage allows a multitude of options and is partly wooded so the upkeep is minimal. One of the best features of this property is the detached shop situated behind the home. The previous owner used it as a salon, but the potential uses are many. The shop has it's own power source, a ductless mini-split, septic system, and even an attached, one-car garage. It could easily be converted into an in-law suite, workshop, etc. Be prepared to fall in love with the peaceful serene setting of this beautiful home!
Zillow last checked: 8 hours ago
Listing updated: June 15, 2023 at 11:58am
Listing Provided by:
Tara Neperud tara.neperud@offerpad.com,
OfferPad Brokerage LLC
Bought with:
Jeff Ciulla
RE/MAX Executive
Source: Canopy MLS as distributed by MLS GRID,MLS#: 4011355
Facts & features
Interior
Bedrooms & bathrooms
- Bedrooms: 3
- Bathrooms: 2
- Full bathrooms: 2
- Main level bedrooms: 3
Primary bedroom
- Features: Ceiling Fan(s), Walk-In Closet(s)
- Level: Main
Primary bedroom
- Level: Main
Bedroom s
- Level: Main
Bedroom s
- Level: Main
Bedroom s
- Level: Main
Bedroom s
- Level: Main
Bathroom full
- Level: Main
Bathroom full
- Features: Garden Tub
- Level: Main
Bathroom full
- Level: Main
Bathroom full
- Level: Main
Dining area
- Level: Main
Dining area
- Level: Main
Kitchen
- Features: Breakfast Bar, Vaulted Ceiling(s)
- Level: Main
Kitchen
- Level: Main
Laundry
- Level: Main
Laundry
- Level: Main
Living room
- Features: Ceiling Fan(s), Open Floorplan, Vaulted Ceiling(s)
- Level: Main
Living room
- Level: Main
Heating
- Ductless, Forced Air, Natural Gas
Cooling
- Ceiling Fan(s), Central Air
Appliances
- Included: Dishwasher, Electric Cooktop, Electric Range, Microwave, Plumbed For Ice Maker, Self Cleaning Oven
- Laundry: Electric Dryer Hookup, Laundry Room, Main Level
Features
- Breakfast Bar, Soaking Tub, Open Floorplan, Vaulted Ceiling(s)(s), Walk-In Closet(s), Total Primary Heated Living Area: 1772
- Flooring: Carpet, Tile, Hardwood
- Windows: Insulated Windows
- Has basement: No
- Attic: Pull Down Stairs
- Fireplace features: Gas, Gas Log, Living Room
Interior area
- Total structure area: 1,772
- Total interior livable area: 2,275 sqft
- Finished area above ground: 1,772
- Finished area below ground: 0
Property
Parking
- Total spaces: 3
- Parking features: Driveway, Attached Garage, Detached Garage, Garage Door Opener, Garage Shop, Garage on Main Level
- Attached garage spaces: 3
- Has uncovered spaces: Yes
- Details: Garage in 2nd living quarters is 363 sf
Features
- Levels: One
- Stories: 1
- Patio & porch: Covered, Front Porch, Patio
Lot
- Size: 9.05 Acres
- Dimensions: 89 x 88 x 107 x 158
- Features: Level, Wooded
Details
- Additional structures: Outbuilding, Workshop
- Parcel number: 09247024B
- Zoning: AJ0
- Special conditions: Standard
Construction
Type & style
- Home type: SingleFamily
- Architectural style: Ranch
- Property subtype: Single Family Residence
Materials
- Brick Full
- Foundation: Crawl Space
- Roof: Shingle
Condition
- New construction: No
- Year built: 1999
Utilities & green energy
- Sewer: Septic Installed
- Water: Well
Community & neighborhood
Security
- Security features: Security System
Location
- Region: Monroe
- Subdivision: None
Other
Other facts
- Listing terms: Cash,Conventional,FHA
- Road surface type: Gravel, Paved
Price history
| Date | Event | Price |
|---|---|---|
| 6/15/2023 | Sold | $550,000-2.7%$242/sqft |
Source: | ||
| 4/27/2023 | Price change | $565,000-1.7%$248/sqft |
Source: | ||
| 4/1/2023 | Listed for sale | $575,000+28.1%$253/sqft |
Source: | ||
| 5/27/2021 | Sold | $449,000$197/sqft |
Source: | ||
| 4/28/2021 | Contingent | $449,000$197/sqft |
Source: | ||
Public tax history
| Year | Property taxes | Tax assessment |
|---|---|---|
| 2025 | $2,153 -12.3% | $476,800 +18.7% |
| 2024 | $2,455 +0.5% | $401,800 |
| 2023 | $2,443 | $401,800 |
Find assessor info on the county website
Neighborhood: 28112
Nearby schools
GreatSchools rating
- 4/10Walter Bickett Elementary SchoolGrades: PK-5Distance: 2.5 mi
- 1/10Monroe Middle SchoolGrades: 6-8Distance: 2.5 mi
- 2/10Monroe High SchoolGrades: 9-12Distance: 2.8 mi
Get a cash offer in 3 minutes
Find out how much your home could sell for in as little as 3 minutes with a no-obligation cash offer.
Estimated market value$635,500
Get a cash offer in 3 minutes
Find out how much your home could sell for in as little as 3 minutes with a no-obligation cash offer.
Estimated market value
$635,500
