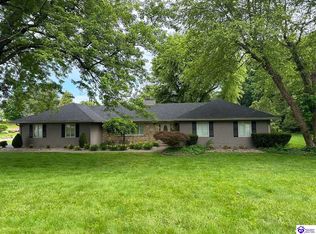Sold for $401,500
$401,500
806 Freeman Lake Rd, Elizabethtown, KY 42701
4beds
3,357sqft
Auction
Built in 1987
0.4 Acres Lot
$416,500 Zestimate®
$120/sqft
$2,521 Estimated rent
Home value
$416,500
$396,000 - $437,000
$2,521/mo
Zestimate® history
Loading...
Owner options
Explore your selling options
What's special
Excellent 4 bedroom 3 bath brick ranch home with finished walkout basement. Family room with gas log fireplace, Formal Dining room, Kitchen with granite counter tops, bonus rooms, Master bath with double vanities and walkin closet, 2 car garage with openers. Excellent location with all city conveniences. Must see to appreciate all the amenities this beautiful home has to offer. SOLD to the highest bidder
Zillow last checked: 8 hours ago
Listing updated: October 08, 2024 at 10:52pm
Listed by:
Kenny Lewis 270-766-8868,
PLATINUM PLUS REALTY
Bought with:
PLATINUM PLUS REALTY
Source: HKMLS,MLS#: HK23002604
Facts & features
Interior
Bedrooms & bathrooms
- Bedrooms: 4
- Bathrooms: 3
- Full bathrooms: 3
- Main level bathrooms: 2
- Main level bedrooms: 3
Primary bedroom
- Features: Wood Flooring
- Level: Main
Bedroom 2
- Level: Main
Bedroom 3
- Level: Main
Bedroom 4
- Level: Basement
Primary bathroom
- Features: Double Vanity, Walk in Closet
- Level: Main
Bathroom
- Features: Bidet, Double Vanity, Separate Shower, Walk-In Closet(s)
Dining room
- Features: Wood Flooring
- Level: Main
Family room
- Features: Fireplace, Wood Flooring
- Level: Main
Kitchen
- Features: Granite Counters
- Level: Main
Living room
- Features: Wood Flooring
- Level: Main
Basement
- Area: 3350
Heating
- Forced Air, Natural Gas
Cooling
- Central Air, Attic Fan
Appliances
- Included: Dishwasher, Microwave, Range/Oven, Refrigerator, Electric Water Heater
- Laundry: Laundry Closet
Features
- Bookshelves, Ceiling Fan(s), Walk-In Closet(s), Walls (Dry Wall), Formal Dining Room
- Flooring: Carpet, Hardwood, Tile
- Windows: Thermo Pane Windows, Wood Frames, Window Treatments, Blinds
- Basement: Finished-Full,Interior Entry,Exterior Entry,Walk-Out Access
- Number of fireplaces: 1
- Fireplace features: 1, Flue, Free Standing, Gas Log-Natural
Interior area
- Total structure area: 3,357
- Total interior livable area: 3,357 sqft
Property
Parking
- Total spaces: 2
- Parking features: Attached, Auto Door Opener, Front Entry
- Attached garage spaces: 2
Accessibility
- Accessibility features: None
Features
- Patio & porch: Covered Front Porch, Deck, Patio
- Exterior features: Landscaping, Mature Trees, Trees
- Fencing: None
- Body of water: None
Lot
- Size: 0.40 Acres
- Features: Trees, City Lot, Subdivided
Details
- Parcel number: 2201001033
- Special conditions: Auction
- Other equipment: Sump Pump
Construction
Type & style
- Home type: SingleFamily
- Architectural style: Ranch
- Property subtype: Auction
Materials
- Brick
- Foundation: Concrete Perimeter
- Roof: Shingle
Condition
- Year built: 1987
Utilities & green energy
- Sewer: City
- Water: County
- Utilities for property: Cable Available, Internet DSL
Community & neighborhood
Location
- Region: Elizabethtown
- Subdivision: Highlands
Other
Other facts
- Price range: $401.5K - $401.5K
Price history
| Date | Event | Price |
|---|---|---|
| 10/9/2023 | Sold | $401,500-4.2%$120/sqft |
Source: | ||
| 7/23/2023 | Price change | $419,000-1.3%$125/sqft |
Source: | ||
| 7/14/2023 | Price change | $424,6500%$126/sqft |
Source: | ||
| 7/6/2023 | Price change | $424,7500%$127/sqft |
Source: | ||
| 6/30/2023 | Price change | $424,9000%$127/sqft |
Source: | ||
Public tax history
| Year | Property taxes | Tax assessment |
|---|---|---|
| 2023 | $2,159 | $252,900 +4.4% |
| 2022 | $2,159 | $242,200 |
| 2021 | $2,159 | $242,200 |
Find assessor info on the county website
Neighborhood: 42701
Nearby schools
GreatSchools rating
- 6/10Heartland Elementary SchoolGrades: PK-5Distance: 1.4 mi
- 5/10Bluegrass Middle SchoolGrades: 6-8Distance: 3.4 mi
- 8/10John Hardin High SchoolGrades: 9-12Distance: 3.5 mi

Get pre-qualified for a loan
At Zillow Home Loans, we can pre-qualify you in as little as 5 minutes with no impact to your credit score.An equal housing lender. NMLS #10287.
