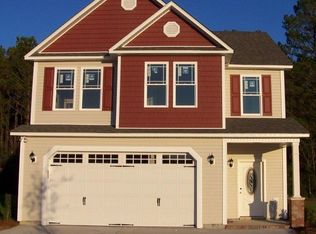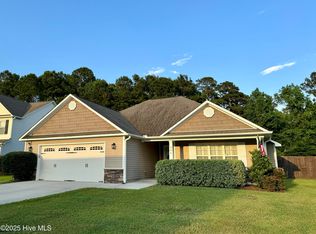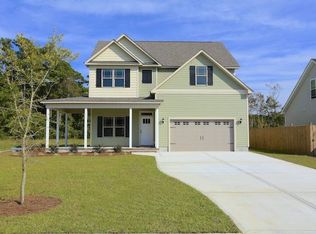Sold for $329,000 on 12/12/23
$329,000
806 Fort Sumter Way, Swansboro, NC 28584
4beds
1,863sqft
Single Family Residence
Built in 2012
0.31 Acres Lot
$351,500 Zestimate®
$177/sqft
$2,100 Estimated rent
Home value
$351,500
$334,000 - $369,000
$2,100/mo
Zestimate® history
Loading...
Owner options
Explore your selling options
What's special
Welcome to 806 Fort Sumter Way. Nestled in the ''The Friendly City by the Sea'', this home invites you to experience the perfect blend of functionality and style. This thoughtfully designed home boasts 4 bedrooms and 2.5 baths, providing ample space for both relaxation and comfort. The heart of the home is the open concept main floor where natural light pours in, and the kitchen and dining area feature granite counters, warm wood cabinets and an updated lighting package. The living room is perfect for cozy evenings by the fire. The large kitchen offers plenty of counter space, perfect for your coffee bar, breakfast bar, and tons of storage for all your kitchen gadgets. Freshly painted from top to bottom including doors, trim and ceilings, this home is move in ready! Also on the main level is a powder room featuring updated cabinetry and lighting.
Moving upstairs you'll find a generously sized primary suite featuring a luxurious en-suite retreat with a soaking tub and step in shower, leading to a walk-in closet with upgraded shelving. The home is designed for modern living, offering practical amenities such as a washer and dryer upstairs to streamline your daily routines. The additional 3 bedrooms upstairs offer flexibility for guests, a home office or hobbies, with a full bath in the hallway.
Step outside and find your own haven for relaxation and entertainment, featuring a fire pit where you can gather with friends and family to enjoy a cool Carolina evening under the stars. A convenient shed provides additional storage space for outdoor equipment, workshop or she-shed. Swansboro's coastal community is the perfect place to call home with a unique blend of outdoor activities, waterfront dining and a welcoming atmosphere.
Don't wait, make your appointment today to see this beautiful home!
Zillow last checked: 8 hours ago
Listing updated: December 12, 2023 at 01:52pm
Listed by:
Holly Hobbs 415-748-8227,
Coldwell Banker Sea Coast Advantage
Bought with:
Erica Harbaugh, 341629
Realty ONE Group East
Source: Hive MLS,MLS#: 100414224 Originating MLS: Jacksonville Board of Realtors
Originating MLS: Jacksonville Board of Realtors
Facts & features
Interior
Bedrooms & bathrooms
- Bedrooms: 4
- Bathrooms: 3
- Full bathrooms: 2
- 1/2 bathrooms: 1
Primary bedroom
- Level: Non Primary Living Area
Dining room
- Features: Combination
Heating
- Heat Pump, Zoned, Electric
Cooling
- Central Air, Zoned
Appliances
- Included: Electric Oven, Built-In Microwave, Washer, Self Cleaning Oven, Refrigerator, Ice Maker, Dryer, Disposal, Dishwasher
- Laundry: Laundry Room
Features
- Walk-in Closet(s), Entrance Foyer, Ceiling Fan(s), Pantry, Walk-in Shower, Blinds/Shades, Walk-In Closet(s)
- Flooring: LVT/LVP
- Basement: None
- Attic: Access Only,Pull Down Stairs
Interior area
- Total structure area: 1,863
- Total interior livable area: 1,863 sqft
Property
Parking
- Total spaces: 2
- Parking features: Garage Faces Front, Concrete, Garage Door Opener, Off Street
Accessibility
- Accessibility features: None
Features
- Levels: Two
- Stories: 2
- Patio & porch: Patio
- Pool features: None
- Fencing: Back Yard,Wood
- Waterfront features: None
Lot
- Size: 0.31 Acres
- Dimensions: 58.86 x 190.18 x 88.65 x 175.94
- Features: Interior Lot, Level
Details
- Additional structures: Shed(s)
- Parcel number: 076567
- Zoning: R10SF
- Special conditions: Standard
Construction
Type & style
- Home type: SingleFamily
- Property subtype: Single Family Residence
Materials
- Vinyl Siding
- Foundation: Slab
- Roof: Shingle
Condition
- New construction: No
- Year built: 2012
Utilities & green energy
- Sewer: Public Sewer
- Water: Public
- Utilities for property: Sewer Available, Water Available
Green energy
- Green verification: None
Community & neighborhood
Security
- Security features: Security System, Smoke Detector(s)
Location
- Region: Swansboro
- Subdivision: Charleston Park
Other
Other facts
- Listing agreement: Exclusive Right To Sell
- Listing terms: Cash,Conventional,FHA,USDA Loan,VA Loan
- Road surface type: Paved
Price history
| Date | Event | Price |
|---|---|---|
| 12/12/2023 | Sold | $329,000$177/sqft |
Source: | ||
| 11/12/2023 | Pending sale | $329,000$177/sqft |
Source: | ||
| 11/10/2023 | Listed for sale | $329,000+29%$177/sqft |
Source: | ||
| 10/25/2021 | Sold | $255,000$137/sqft |
Source: | ||
| 9/17/2021 | Pending sale | $255,000+36.4%$137/sqft |
Source: | ||
Public tax history
| Year | Property taxes | Tax assessment |
|---|---|---|
| 2024 | $2,654 +20.6% | $264,138 |
| 2023 | $2,201 -0.1% | $264,138 |
| 2022 | $2,202 +11% | $264,138 +40.4% |
Find assessor info on the county website
Neighborhood: 28584
Nearby schools
GreatSchools rating
- 8/10Swansboro ElementaryGrades: K-5Distance: 0.7 mi
- 5/10Swansboro MiddleGrades: 6-8Distance: 0.7 mi
- 8/10Swansboro HighGrades: 9-12Distance: 0.9 mi

Get pre-qualified for a loan
At Zillow Home Loans, we can pre-qualify you in as little as 5 minutes with no impact to your credit score.An equal housing lender. NMLS #10287.
Sell for more on Zillow
Get a free Zillow Showcase℠ listing and you could sell for .
$351,500
2% more+ $7,030
With Zillow Showcase(estimated)
$358,530

