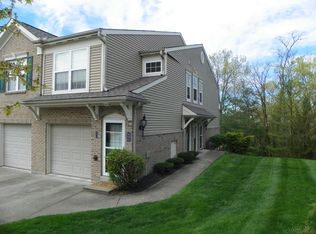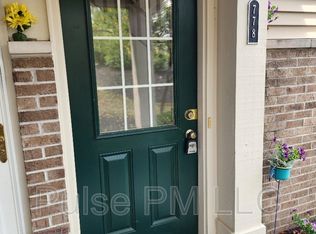Sold for $200,000 on 04/19/24
$200,000
806 Flint Rdg, Cold Spring, KY 41076
2beds
1,224sqft
Condominium, Residential
Built in 2006
-- sqft lot
$205,100 Zestimate®
$163/sqft
$1,813 Estimated rent
Home value
$205,100
$193,000 - $217,000
$1,813/mo
Zestimate® history
Loading...
Owner options
Explore your selling options
What's special
Explore the Fischer condominium situated in the stunning Cascades at Granite Spring! This residence boasts the Wexner floorplan, providing a secluded atmosphere with vaulted ceilings, a charming eat-in kitchen, two bedrooms, two baths, a convenient laundry room, and a private entrance. Recent upgrades include new paint and flooring, adding a fresh touch. Indulge in your morning coffee on the private backside balcony, surrounded by a property adorned with mature trees. The homeowners association (HOA) enhances your living experience with amenities such as a clubhouse, fitness center, professional management, and a refreshing pool, perfect for those warm summer days! Don't miss out - schedule your tour today!
Zillow last checked: 8 hours ago
Listing updated: October 02, 2024 at 08:30pm
Listed by:
Amy Brooks 513-508-3606,
Coldwell Banker Realty FM
Bought with:
Yorlen Valbuena, 278023
Keller Williams Realty Services
Source: NKMLS,MLS#: 620656
Facts & features
Interior
Bedrooms & bathrooms
- Bedrooms: 2
- Bathrooms: 2
- Full bathrooms: 2
Primary bedroom
- Features: Carpet Flooring
- Level: First
- Area: 204
- Dimensions: 17 x 12
Living room
- Features: Window Treatments
- Level: First
- Area: 221
- Dimensions: 17 x 13
Primary bath
- Features: Tub With Shower
- Level: First
- Area: 64
- Dimensions: 8 x 8
Heating
- Heat Pump, Electric
Cooling
- Central Air
Appliances
- Included: Dishwasher, Dryer, Refrigerator, Washer
- Laundry: Upper Level
Features
- Walk-In Closet(s), Open Floorplan, Ceiling Fan(s), Vaulted Ceiling(s)
Interior area
- Total structure area: 1,224
- Total interior livable area: 1,224 sqft
Property
Parking
- Parking features: Off Street
Features
- Levels: One
- Stories: 1
- Patio & porch: Covered, Deck
- Exterior features: Balcony
Lot
- Size: 9,583 sqft
Details
- Parcel number: 9999937210.00
Construction
Type & style
- Home type: Condo
- Architectural style: Transitional
- Property subtype: Condominium, Residential
- Attached to another structure: Yes
Materials
- Brick, Vinyl Siding
- Foundation: Slab
- Roof: Shingle
Condition
- Existing Structure
- New construction: No
- Year built: 2006
Utilities & green energy
- Sewer: Public Sewer
- Water: Public
Community & neighborhood
Location
- Region: Cold Spring
HOA & financial
HOA
- Has HOA: Yes
- HOA fee: $185 monthly
- Amenities included: Pool, Clubhouse, Fitness Center
- Services included: Management, Trash, Water
Price history
| Date | Event | Price |
|---|---|---|
| 4/19/2024 | Sold | $200,000+0.1%$163/sqft |
Source: | ||
| 3/19/2024 | Pending sale | $199,900$163/sqft |
Source: | ||
| 2/22/2024 | Listed for sale | $199,900+8.1%$163/sqft |
Source: | ||
| 10/29/2023 | Listing removed | -- |
Source: | ||
| 10/4/2023 | Price change | $185,000-5.1%$151/sqft |
Source: | ||
Public tax history
| Year | Property taxes | Tax assessment |
|---|---|---|
| 2022 | $1,288 | $103,000 |
| 2021 | $1,288 +0% | $103,000 |
| 2018 | $1,287 -5.2% | $103,000 -15.5% |
Find assessor info on the county website
Neighborhood: 41076
Nearby schools
GreatSchools rating
- 8/10Donald E. Cline Elementary SchoolGrades: PK-5Distance: 0.6 mi
- 5/10Campbell County Middle SchoolGrades: 6-8Distance: 4.4 mi
- 9/10Campbell County High SchoolGrades: 9-12Distance: 7.4 mi
Schools provided by the listing agent
- Elementary: Campbell Ridge Elementary
- Middle: Campbell County Middle School
- High: Campbell County High
Source: NKMLS. This data may not be complete. We recommend contacting the local school district to confirm school assignments for this home.

Get pre-qualified for a loan
At Zillow Home Loans, we can pre-qualify you in as little as 5 minutes with no impact to your credit score.An equal housing lender. NMLS #10287.

