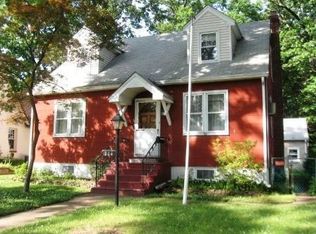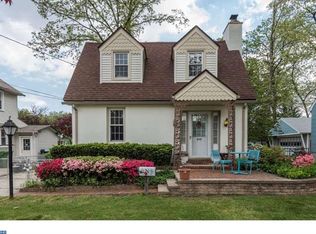Sold for $290,000 on 04/15/25
$290,000
806 Filbert St, Palmyra, NJ 08065
3beds
1,427sqft
Single Family Residence
Built in 1966
7,736 Square Feet Lot
$370,500 Zestimate®
$203/sqft
$2,344 Estimated rent
Home value
$370,500
$348,000 - $393,000
$2,344/mo
Zestimate® history
Loading...
Owner options
Explore your selling options
What's special
Welcome to this delightful 3-bedroom, 1-bath rancher situated on a corner lot in the heart of Palmyra, NJ. Enjoy the extra space and privacy that comes with a corner lot. This cozy charmer features entry foyer, spacious living room, eat in kitchen, generous-sized bedrooms, rear patio , shed and a partially finished basement, offering ample space for your family's needs. Each bedroom is spacious, providing comfort and plenty of room for personalization. The partially finished basement is perfect for a recreation room, home office, or additional storage. The newer roof ensures peace of mind and protection from the elements. Off street parking for two cars in rear driveway. Conveniently located near reputable schools such as Charles Street Elementary School and Palmyra High School, and close to scenic parks like Palmyra Nature Cove and Riverton Memorial Park, this home is ideal for families. While this cozy charmer is in need of some updating, it presents a perfect opportunity for you to add your personal touch and modernize the space to your liking.
Zillow last checked: 9 hours ago
Listing updated: April 16, 2025 at 03:12am
Listed by:
Michael Dinella 609-405-6300,
Coldwell Banker Realty
Bought with:
Michelle Cassin, 1325903
Weichert Realtors-Haddonfield
Source: Bright MLS,MLS#: NJBL2083366
Facts & features
Interior
Bedrooms & bathrooms
- Bedrooms: 3
- Bathrooms: 1
- Full bathrooms: 1
- Main level bathrooms: 1
- Main level bedrooms: 3
Bedroom 1
- Level: Main
- Area: 143 Square Feet
- Dimensions: 11 x 13
Bedroom 2
- Level: Main
- Area: 99 Square Feet
- Dimensions: 11 x 9
Bedroom 3
- Level: Main
- Area: 121 Square Feet
- Dimensions: 11 x 11
Family room
- Level: Lower
- Area: 360 Square Feet
- Dimensions: 20 x 18
Foyer
- Level: Main
- Area: 36 Square Feet
- Dimensions: 6 x 6
Other
- Level: Main
- Area: 48 Square Feet
- Dimensions: 6 x 8
Kitchen
- Level: Main
- Area: 154 Square Feet
- Dimensions: 14 x 11
Living room
- Level: Main
- Area: 195 Square Feet
- Dimensions: 15 x 13
Storage room
- Level: Lower
- Area: 182 Square Feet
- Dimensions: 14 x 13
Heating
- Forced Air, Natural Gas
Cooling
- Central Air, Natural Gas
Appliances
- Included: Gas Water Heater
Features
- Basement: Full,Exterior Entry,Partially Finished,Rear Entrance
- Has fireplace: No
Interior area
- Total structure area: 1,427
- Total interior livable area: 1,427 sqft
- Finished area above ground: 1,047
- Finished area below ground: 380
Property
Parking
- Total spaces: 2
- Parking features: Driveway
- Uncovered spaces: 2
Accessibility
- Accessibility features: None
Features
- Levels: One
- Stories: 1
- Pool features: None
Lot
- Size: 7,736 sqft
Details
- Additional structures: Above Grade, Below Grade
- Parcel number: 270004000023
- Zoning: RES
- Special conditions: Probate Listing
Construction
Type & style
- Home type: SingleFamily
- Architectural style: Ranch/Rambler
- Property subtype: Single Family Residence
Materials
- Aluminum Siding
- Foundation: Block
- Roof: Architectural Shingle
Condition
- Good
- New construction: No
- Year built: 1966
Utilities & green energy
- Electric: 100 Amp Service, Circuit Breakers
- Sewer: Public Sewer
- Water: Public
Community & neighborhood
Location
- Region: Palmyra
- Subdivision: Morgan Heights
- Municipality: PALMYRA BORO
Other
Other facts
- Listing agreement: Exclusive Right To Sell
- Listing terms: Cash,Conventional
- Ownership: Fee Simple
Price history
| Date | Event | Price |
|---|---|---|
| 4/15/2025 | Sold | $290,000-3.3%$203/sqft |
Source: | ||
| 4/1/2025 | Contingent | $299,900$210/sqft |
Source: | ||
| 3/21/2025 | Listed for sale | $299,900$210/sqft |
Source: | ||
Public tax history
| Year | Property taxes | Tax assessment |
|---|---|---|
| 2025 | $6,106 +2.2% | $147,000 |
| 2024 | $5,974 | $147,000 |
| 2023 | -- | $147,000 |
Find assessor info on the county website
Neighborhood: 08065
Nearby schools
GreatSchools rating
- 5/10Charles Street Elementary SchoolGrades: PK-5Distance: 0.2 mi
- 3/10Palmyra Middle SchoolGrades: 6-8Distance: 0.3 mi
- 5/10Palmyra High SchoolGrades: 9-12Distance: 0.3 mi
Schools provided by the listing agent
- Elementary: Charles Street School
- Middle: Charles Street M.s.
- High: Palmyra H.s.
- District: Palmyra Borough Public Schools
Source: Bright MLS. This data may not be complete. We recommend contacting the local school district to confirm school assignments for this home.

Get pre-qualified for a loan
At Zillow Home Loans, we can pre-qualify you in as little as 5 minutes with no impact to your credit score.An equal housing lender. NMLS #10287.
Sell for more on Zillow
Get a free Zillow Showcase℠ listing and you could sell for .
$370,500
2% more+ $7,410
With Zillow Showcase(estimated)
$377,910
