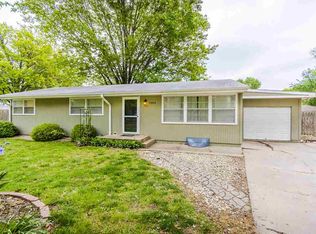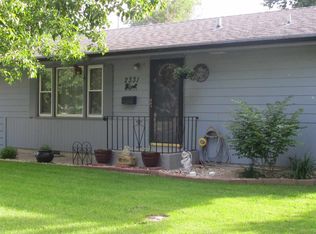Adorable Eastside 4 BR/2 bath home, nicely updated with full finished lower level. Home offers original hardwood floors throughout main level, new flooring in lower level. You'll love this kitchen! Kitchen features new counter top and back splash, painted cabinets, new sink, pull out trash, pantry, and new windows. Full bath with new shower, toilet, vanity on both main level and lower level. 5th NC BR in lower level could be family room, office, or work out room. ALL NEW PLUMBING. New light fixtures throughout home. Newer roof, Newer gutters. Water main replaced between meter and house 2013. Attached carport with storage shed; back yard with wood privacy fence. Located just off Hwy 24, this home is conveniently located to shopping, dining and access to Tuttle Creek Lake.
This property is off market, which means it's not currently listed for sale or rent on Zillow. This may be different from what's available on other websites or public sources.

