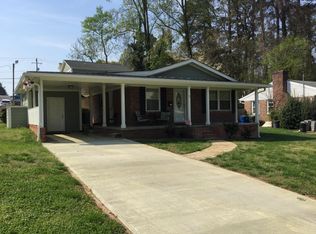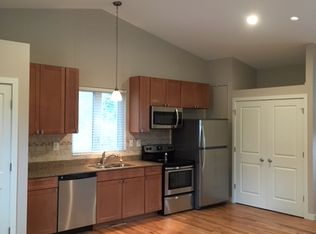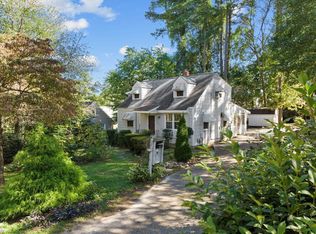Sold for $675,000
$675,000
806 Edmund St, Raleigh, NC 27604
4beds
1,507sqft
Single Family Residence, Residential
Built in 1956
10,454.4 Square Feet Lot
$663,500 Zestimate®
$448/sqft
$2,436 Estimated rent
Home value
$663,500
$630,000 - $697,000
$2,436/mo
Zestimate® history
Loading...
Owner options
Explore your selling options
What's special
Welcome to your dream home in one of Raleigh's most sought-after neighborhoods! This beautifully updated 1950s bungalow perfectly blends timeless charm with modern upgrades—just a short stroll from Historic Oakwood and Mordecai. Enjoy unbeatable walkability with a scenic trail leading directly to Conn Elementary, making school drop-offs a breeze. Morning routines are made sweeter with a walk to Optimist Coffee. Plus, you're only minutes on foot from the vibrant Person Street district, home to some of Raleigh's best restaurants and shops. Inside, you'll find 4 bedrooms and 2 full baths, including a recently added primary suite featuring a spa-like bathroom and a walk-in closet—a rare luxury in homes of this era. The home also includes a new mudroom/laundry room with custom cabinetry and clever built-in storage, including sliding shelves for extra functionality. Major updates include a new roof (2023) and new second HVAC unit (2023), plus a previously renovated kitchen, refinished hardwood floors, and fresh interior paint. Outside, enjoy a spacious, fenced-in backyard that's perfect for relaxing or entertaining. The yard includes a gravel firepit area as well as a storage shed and ample off-street parking. The landscaping is well maintained, adding even more curb appeal to this move-in-ready gem. Homes with this blend of location, space, and updates don't come around often—schedule your showing today!
Zillow last checked: 8 hours ago
Listing updated: October 28, 2025 at 12:58am
Listed by:
Dominic Bagnulo 919-600-3410,
Real Broker, LLC
Bought with:
Howie Freiling, 317197
Long & Foster Real Estate INC/Brier Creek
Source: Doorify MLS,MLS#: 10090243
Facts & features
Interior
Bedrooms & bathrooms
- Bedrooms: 4
- Bathrooms: 2
- Full bathrooms: 2
Heating
- Central, Heat Pump, Natural Gas
Cooling
- Ceiling Fan(s), Central Air, Dual
Appliances
- Included: Dishwasher, Disposal, Electric Range, Microwave, Water Heater
- Laundry: Laundry Room, Main Level
Features
- Built-in Features, Ceiling Fan(s), Eat-in Kitchen, Granite Counters, Separate Shower, Walk-In Closet(s)
- Flooring: Hardwood, Tile
- Basement: Crawl Space
- Has fireplace: Yes
- Fireplace features: Living Room
Interior area
- Total structure area: 1,507
- Total interior livable area: 1,507 sqft
- Finished area above ground: 1,507
- Finished area below ground: 0
Property
Parking
- Total spaces: 4
Features
- Levels: One
- Stories: 1
- Exterior features: Fenced Yard
- Fencing: Back Yard
- Has view: Yes
Lot
- Size: 10,454 sqft
- Features: Back Yard, Front Yard, Landscaped
Details
- Parcel number: 1714235918
- Special conditions: Standard
Construction
Type & style
- Home type: SingleFamily
- Architectural style: Bungalow, Cottage, Modern
- Property subtype: Single Family Residence, Residential
Materials
- Brick Veneer, Fiber Cement
- Foundation: Block
- Roof: Shingle
Condition
- New construction: No
- Year built: 1956
Utilities & green energy
- Sewer: Public Sewer
- Water: Public
Community & neighborhood
Location
- Region: Raleigh
- Subdivision: Not in a Subdivision
Price history
| Date | Event | Price |
|---|---|---|
| 6/12/2025 | Sold | $675,000-2.2%$448/sqft |
Source: | ||
| 5/5/2025 | Pending sale | $690,000$458/sqft |
Source: | ||
| 4/18/2025 | Listed for sale | $690,000+34.8%$458/sqft |
Source: | ||
| 3/28/2022 | Sold | $512,000+23.4%$340/sqft |
Source: | ||
| 2/27/2022 | Contingent | $415,000$275/sqft |
Source: | ||
Public tax history
| Year | Property taxes | Tax assessment |
|---|---|---|
| 2025 | $4,704 +0.4% | $537,048 |
| 2024 | $4,684 +25.8% | $537,048 +58.1% |
| 2023 | $3,723 +7.6% | $339,682 |
Find assessor info on the county website
Neighborhood: East Raleigh
Nearby schools
GreatSchools rating
- 4/10Conn ElementaryGrades: PK-5Distance: 0.1 mi
- 7/10Ligon MiddleGrades: 6-8Distance: 1.6 mi
- 7/10William G Enloe HighGrades: 9-12Distance: 1.1 mi
Schools provided by the listing agent
- Elementary: Wake - Conn
- Middle: Wake - Ligon
- High: Wake - Enloe
Source: Doorify MLS. This data may not be complete. We recommend contacting the local school district to confirm school assignments for this home.
Get a cash offer in 3 minutes
Find out how much your home could sell for in as little as 3 minutes with a no-obligation cash offer.
Estimated market value
$663,500


