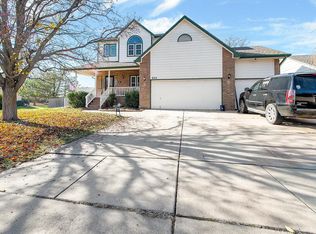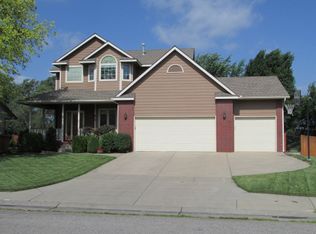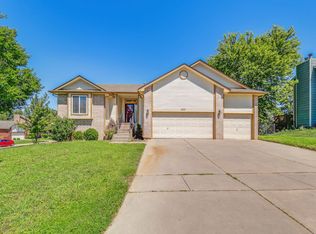Your Derby dream home awaits! Practically new-construction, this home has been completely renovated inside and out! Loads of curb appeal, large low-e windows, fresh landscaping and a brand new deck overlooking your backyard is just the tip of the iceberg! Inside youll find an open floor plan with new flooring, paint, light fixtures and a custom shiplap wrapped two-way fireplace! Step into the kitchen to find loads of cabinet space, white quartz countertops, stainless steel appliances and subway tile backsplash. The laundry room is complete with a deco-tile and extra cabinetry. The massive master bedroom hosts a walk-in closet and a sliding barn door leads you into the master bathroom complete with two sinks, white quartz countertops, freestanding stub and porcelain tile shower with rain head. Two additional bedrooms, a full bathroom and loads of extra storage round out the main level. Downstairs youll find a spacious, yet cozy living room complete with a white quartz bar. Two extra bedrooms, a full bathroom and even more storage complete the basement. Dont miss your chance to call this gem in Southcrest, your new home!
This property is off market, which means it's not currently listed for sale or rent on Zillow. This may be different from what's available on other websites or public sources.



