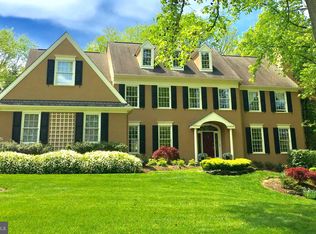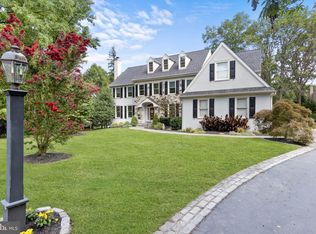Treyburn Dream Home in Cul-de-Sac Location, Outstanding Community The family dream residence you've been searching for is here in an upscale neighborhood with award-winning TE schools! This mint 4 BR 3 full/2 half bath Estate Manor home in the desirable family-friendly Treyburn community offers a premier locale on a cul-de-sac amid 73 luxury homes. You'll enjoy peace & privacy on lush, landscaped grounds plus have plenty to do with planned community activities, direct access to a 1.4-mile walking/jogging path, convenience to downtown Wayne & all transportation routes. Built by Bentley Homes, this gorgeous Glenmary model boasts quality upgrades and a fully remediated stucco exterior (2016) by the respected Murtaugh Bros. Entering the 2-story reception hall with hardwood floors flowing throughout the open floorplan is an elegant experience. An inpouring of natural light is enjoyed in all living areas thanks to an abundance of oversized windows. Newly-painted rooms & window trim enhance the fresh, beautiful look. Open from the foyer is a large living room centered by a gas fireplace where guests can gather in style. Spill into the dining room graced by crown & chair rail moldings + windows on 2 exposures. The upgraded gourmet kitchen is where everyone converges. Hardwood flooring, a honed soapstone island, full-height white cabinetry, marble counters & high-end stainless steel appliances keep the chef happy, while the family dines in the sunny breakfast room with window wall & glass doors to the flagstone terrace. Beyond sits a voluminous family room w/a charming gas fireplace & triple exposures. Read quietly in the light-filled library w/lovely built-ins & new carpeting. The main floor also presents a guest powder room, laundry & mud room with 2nd powder room, coat closet & access to the 3-car garage. A 3rd gas fireplace enriches the spacious master suite which occupies its own wing on the 2nd floor. Through double entry doors awaits your bedroom retreat with a tray ceiling, French doors to a sitting room w/fireplace & custom-fitted walk-in closet. How relaxing the spa-like master bath is with a window-enveloped Jacuzzi tub, double sink granite-top vanity & white marble adorning the floors & frameless glass shower. A 2nd BR suite w/walk-in closet, 2 additional BRs & a shared full bath complete the comfort upstairs. A finished day-lit lower level with high ceilings flaunts a bright & airy recreation room, exercise room & unfinished areas for storage.
This property is off market, which means it's not currently listed for sale or rent on Zillow. This may be different from what's available on other websites or public sources.


