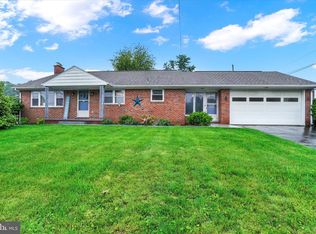Sold for $270,000
$270,000
806 Delta Rd, Red Lion, PA 17356
3beds
1,680sqft
Single Family Residence
Built in 1937
0.69 Acres Lot
$295,600 Zestimate®
$161/sqft
$1,917 Estimated rent
Home value
$295,600
$263,000 - $325,000
$1,917/mo
Zestimate® history
Loading...
Owner options
Explore your selling options
What's special
Offer received. All offers due by Monday, 4/14 by 4pm. PLEASE do not let the cats outside. They are very friendly. Rural setting yet convenient to all shopping and banking needs. Spacious and move in ready this well maintained home and property all ready for a move in. The turn around in the driveway most convenient but parking in the rear will accommodate many vehicles and easily accessed from lane off Smith Rd. Many improvements (see docs) new roof in 2024, expansive patio 2020, 2 storage sheds, much landscaping convenience of 2 full baths a first floor family room. Taxes in MLS include the home and extra lot.
Zillow last checked: 8 hours ago
Listing updated: May 16, 2025 at 02:23am
Listed by:
Charlie Krotzer 717-577-5100,
RE/MAX Pinnacle,
Listing Team: The Bridge Team
Bought with:
Brian Kelly, RS311043
Coldwell Banker Realty
Source: Bright MLS,MLS#: PAYK2079170
Facts & features
Interior
Bedrooms & bathrooms
- Bedrooms: 3
- Bathrooms: 2
- Full bathrooms: 2
- Main level bathrooms: 1
Bedroom 1
- Features: Ceiling Fan(s), Flooring - Carpet
- Level: Upper
- Area: 144 Square Feet
- Dimensions: 12 x 12
Bedroom 2
- Features: Ceiling Fan(s), Flooring - Wood
- Level: Upper
- Area: 180 Square Feet
- Dimensions: 15 x 12
Bedroom 3
- Features: Ceiling Fan(s), Flooring - Wood
- Level: Upper
- Area: 120 Square Feet
- Dimensions: 12 x 10
Bathroom 1
- Features: Flooring - Ceramic Tile
- Level: Main
Bathroom 2
- Features: Flooring - Ceramic Tile
- Level: Upper
- Area: 64 Square Feet
- Dimensions: 8 x 8
Dining room
- Features: Ceiling Fan(s), Flooring - Laminated
- Level: Main
- Area: 120 Square Feet
- Dimensions: 12 x 10
Family room
- Features: Ceiling Fan(s), Flooring - Carpet
- Level: Main
- Area: 340 Square Feet
- Dimensions: 20 x 17
Kitchen
- Features: Countertop(s) - Solid Surface, Flooring - Ceramic Tile
- Level: Main
- Area: 143 Square Feet
- Dimensions: 13 x 11
Living room
- Features: Ceiling Fan(s), Flooring - Carpet
- Level: Main
- Area: 264 Square Feet
- Dimensions: 22 x 12
Heating
- Forced Air, Natural Gas
Cooling
- Central Air, Electric
Appliances
- Included: Dryer, Microwave, Oven/Range - Gas, Refrigerator, Washer, Gas Water Heater
- Laundry: In Basement
Features
- Ceiling Fan(s), Kitchen - Galley
- Flooring: Ceramic Tile, Carpet, Wood
- Windows: Insulated Windows
- Basement: Full
- Has fireplace: No
Interior area
- Total structure area: 2,330
- Total interior livable area: 1,680 sqft
- Finished area above ground: 1,680
- Finished area below ground: 0
Property
Parking
- Total spaces: 10
- Parking features: Asphalt, Driveway, Off Street
- Uncovered spaces: 2
Accessibility
- Accessibility features: None
Features
- Levels: Two
- Stories: 2
- Patio & porch: Patio
- Exterior features: Sidewalks, Awning(s)
- Pool features: None
Lot
- Size: 0.69 Acres
- Features: Interior Lot, Level, Rear Yard
Details
- Additional structures: Above Grade, Below Grade, Outbuilding
- Parcel number: 53000GK0255& 2530000000
- Zoning: RESIDENTIAL
- Special conditions: Standard
Construction
Type & style
- Home type: SingleFamily
- Architectural style: Traditional
- Property subtype: Single Family Residence
Materials
- Aluminum Siding
- Foundation: Block
- Roof: Architectural Shingle
Condition
- Very Good
- New construction: No
- Year built: 1937
Utilities & green energy
- Sewer: Public Sewer
- Water: Public
Community & neighborhood
Location
- Region: Red Lion
- Subdivision: Windsor Twp
- Municipality: WINDSOR TWP
Other
Other facts
- Listing agreement: Exclusive Right To Sell
- Listing terms: Cash,Conventional
- Ownership: Fee Simple
Price history
| Date | Event | Price |
|---|---|---|
| 5/15/2025 | Sold | $270,000+8%$161/sqft |
Source: | ||
| 4/14/2025 | Pending sale | $249,900$149/sqft |
Source: | ||
| 4/11/2025 | Listed for sale | $249,900+293.5%$149/sqft |
Source: | ||
| 8/5/1988 | Sold | $63,500$38/sqft |
Source: Agent Provided Report a problem | ||
Public tax history
| Year | Property taxes | Tax assessment |
|---|---|---|
| 2025 | $4,176 +3.2% | $133,150 |
| 2024 | $4,045 | $133,150 |
| 2023 | $4,045 +3.8% | $133,150 |
Find assessor info on the county website
Neighborhood: 17356
Nearby schools
GreatSchools rating
- 6/10Pleasant View El SchoolGrades: K-6Distance: 0.6 mi
- 5/10Red Lion Area Junior High SchoolGrades: 7-8Distance: 1.7 mi
- 6/10Red Lion Area Senior High SchoolGrades: 9-12Distance: 1.4 mi
Schools provided by the listing agent
- Elementary: Pleasant View
- Middle: Red Lion Area Junior
- High: Red Lion Area Senior
- District: Red Lion Area
Source: Bright MLS. This data may not be complete. We recommend contacting the local school district to confirm school assignments for this home.
Get pre-qualified for a loan
At Zillow Home Loans, we can pre-qualify you in as little as 5 minutes with no impact to your credit score.An equal housing lender. NMLS #10287.
Sell for more on Zillow
Get a Zillow Showcase℠ listing at no additional cost and you could sell for .
$295,600
2% more+$5,912
With Zillow Showcase(estimated)$301,512
