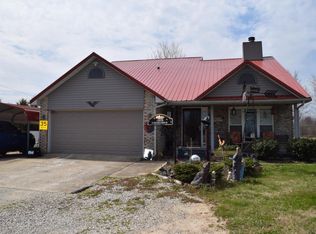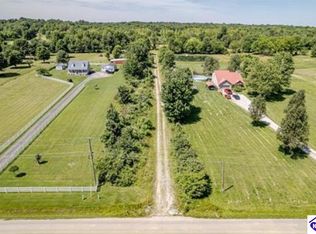Sold for $400,000
$400,000
806 Deckard School Rd, Rineyville, KY 40162
3beds
1,840sqft
Residential Farm
Built in 1989
6.62 Acres Lot
$412,700 Zestimate®
$217/sqft
$1,736 Estimated rent
Home value
$412,700
$388,000 - $437,000
$1,736/mo
Zestimate® history
Loading...
Owner options
Explore your selling options
What's special
PENDING-Sellers are accepting Back up offers. Don't let your opportunity to own 6+ acres in Rineyville that is set up with horse facilities pass you by. Located less than 1 mile from John Hardin High School you will enjoy the convenience of near city living all while being able to relax and enjoy the serenity of country living. Whether it is fishing in the stocked 3/4 acres pond or saving on boarding your horses you will love what this home has to offer. There is a barn with 3 stalls and the other half is open for your animals to run in. There is also a 2nd run in shed in one of the fenced pastures as the land is already fenced and cross fenced. There is a 40' x 80' riding arena that is well graded as to not hold water. Water for your animals is in the barn. You still have a large yard for the family too. The home features a 3 bedroom 2 bath ranch design that has a 2 car attached and a 2 car detached garage and plenty of parking for your equipment. Recent updates include new roof, new windows, driveway black topped, porch and sidewalk have been leveled too. Property also has a pool with new liner and large private entertainment area. Sellers even have had the crawlspace leveled and encapsulated for extra peace of mind.
Zillow last checked: 8 hours ago
Listing updated: April 15, 2025 at 10:52pm
Listed by:
Dave Team 502-974-4199,
SCHULER BAUER REAL ESTATE SERVICES ERA POWERED- Elizabethtown
Bought with:
SEMONIN REALTORS-HURSTBOURNE
Source: HKMLS,MLS#: HK23003984
Facts & features
Interior
Bedrooms & bathrooms
- Bedrooms: 3
- Bathrooms: 2
- Full bathrooms: 2
- Main level bathrooms: 2
- Main level bedrooms: 3
Primary bedroom
- Features: Ceiling Fan
- Level: Main
Bedroom 2
- Features: Ceiling Fan
- Level: Main
Bedroom 3
- Features: Ceiling Fan
- Level: Main
Primary bathroom
- Level: Main
Bathroom
- Features: Tub/Shower Combo
Family room
- Level: Main
Kitchen
- Features: Pantry
- Level: Main
Living room
- Level: Main
Basement
- Area: 0
Heating
- Heat Pump, Electric
Cooling
- Heat Pump
Appliances
- Included: Microwave, Electric Range, Refrigerator, Electric Water Heater
- Laundry: Laundry Room
Features
- Ceiling Fan(s), Vaulted Ceiling(s), Walls (Dry Wall), Country Kitchen
- Flooring: Carpet, Hardwood, Vinyl
- Doors: Insulated Doors
- Basement: None,Crawl Space
- Has fireplace: No
- Fireplace features: None
Interior area
- Total structure area: 1,840
- Total interior livable area: 1,840 sqft
Property
Parking
- Total spaces: 4
- Parking features: Attached, Detached
- Attached garage spaces: 4
Accessibility
- Accessibility features: 1st Floor Bathroom, Level Drive, Level Lot
Features
- Patio & porch: Covered Front Porch, Deck
- Exterior features: Landscaping
- Pool features: Above Ground
- Fencing: Perimeter,Other
Lot
- Size: 6.62 Acres
- Features: Rural Property, County
Details
- Additional structures: Barn(s), Shed(s)
- Parcel number: 183000000207
- Other equipment: Sump Pump
Construction
Type & style
- Home type: SingleFamily
- Architectural style: Ranch
- Property subtype: Residential Farm
Materials
- Vinyl Siding
- Foundation: Block
- Roof: Dimensional,Shingle
Condition
- Year built: 1989
Utilities & green energy
- Sewer: Septic Tank
- Water: County
Community & neighborhood
Location
- Region: Rineyville
- Subdivision: None
Other
Other facts
- Price range: $400K - $400K
Price history
| Date | Event | Price |
|---|---|---|
| 4/16/2024 | Sold | $400,000-7%$217/sqft |
Source: | ||
| 11/28/2023 | Listed for sale | $430,000$234/sqft |
Source: | ||
| 11/21/2023 | Listing removed | -- |
Source: | ||
| 10/19/2023 | Price change | $430,000-6.5%$234/sqft |
Source: | ||
| 10/1/2023 | Price change | $460,000-4.2%$250/sqft |
Source: | ||
Public tax history
| Year | Property taxes | Tax assessment |
|---|---|---|
| 2023 | $1,787 | $191,700 +4.4% |
| 2022 | $1,787 | $183,700 |
| 2021 | $1,787 | $183,700 +12.7% |
Find assessor info on the county website
Neighborhood: 40162
Nearby schools
GreatSchools rating
- 4/10New Highland Elementary SchoolGrades: PK-5Distance: 1.1 mi
- 5/10Bluegrass Middle SchoolGrades: 6-8Distance: 1 mi
- 8/10John Hardin High SchoolGrades: 9-12Distance: 0.9 mi
Get pre-qualified for a loan
At Zillow Home Loans, we can pre-qualify you in as little as 5 minutes with no impact to your credit score.An equal housing lender. NMLS #10287.

