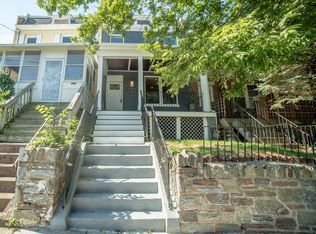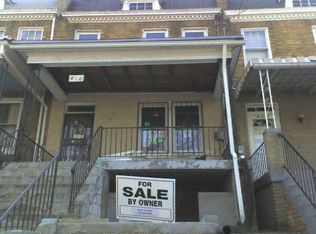Sold for $1,005,000 on 06/02/25
$1,005,000
806 Decatur St NW, Washington, DC 20011
4beds
1,940sqft
Townhouse
Built in 1923
2,565 Square Feet Lot
$997,900 Zestimate®
$518/sqft
$4,791 Estimated rent
Home value
$997,900
$938,000 - $1.06M
$4,791/mo
Zestimate® history
Loading...
Owner options
Explore your selling options
What's special
Imagine yourself relaxing on the back deck or pergola topped patio of this south-facing sunny back yard in the heart of Petworth – where timeless DC charm meets modern convenience. This spacious and stunning 4 bedroom / 3.5 bath fully gutted rowhome feels practically brand new at only 4 years young. The main level offers a bright and open floor plan - perfect for entertaining, anchored by a gourmet kitchen with classic grey cabinets, modern subway tile backsplash, stainless steel appliances with separate wall-mounted range hood, white quartz countertops, and a breakfast bar counterspace big enough to seat 4. A convenient ½ bath and coat closet round out the main floor amenities that are on most buyer’s “must-have” lists! Upstairs, the spacious primary suite includes an ensuite bath and a custom closet maximizing the storage space. Rounding out the floor are 2 more generous size bedrooms in the back that share a full bath in the hallway providing plenty of room to grow, host, or work from home. Downstairs, the fully finished basement features a rec room area, wet bar with even more cabinet storage, private bedroom, full bath, and walk-out rear exit making this area a perfect place for guests, au-pair, in-laws, or short-term rental potential. And there is a wall of built-in shelving if you want to let your craft flag fly or just need extra storage solutions. You (2nd owner) benefit greatly by inheriting the worry-free basement waterproofing upgrades installed by the sellers that includes a French drain and sump pump system. Finally, step outside and soak up the sunshine in the terraced, south-facing backyard oasis, complete with deck, patio, pergola, and green space. The sellers spared no expense in making this retreat a reality. Here’s the kicker – a rare two-car secure detached garage in Petworth as most District dwellers know is nearly unheard of. Located just off Sherman Circle, you're only a 15-minute stroll to the Petworth/Georgia Ave Metro, Upshur Street restaurants, Yes! Organic Market, Safeway, and Rock Creek Park all close by. BONUS: VA buyers may qualify for an assumable 2.5% loan—a serious win in today’s market. This is not your average Petworth rowhome—it's stylish, solid, and move-in ready. Come see why this one stands out from the rest!
Zillow last checked: 8 hours ago
Listing updated: June 02, 2025 at 07:23am
Listed by:
Dina Paxenos 202-256-1624,
RLAH @properties
Bought with:
Anna Mackler
Long & Foster Real Estate, Inc.
Barak Sky, SP600552
Long & Foster Real Estate, Inc.
Source: Bright MLS,MLS#: DCDC2191766
Facts & features
Interior
Bedrooms & bathrooms
- Bedrooms: 4
- Bathrooms: 4
- Full bathrooms: 3
- 1/2 bathrooms: 1
- Main level bathrooms: 1
Primary bedroom
- Features: Attached Bathroom, Bathroom - Walk-In Shower, Ceiling Fan(s), Flooring - HardWood, Recessed Lighting
- Level: Upper
Bedroom 2
- Features: Flooring - HardWood, Recessed Lighting
- Level: Upper
Bedroom 3
- Features: Flooring - HardWood, Recessed Lighting
- Level: Upper
Primary bathroom
- Features: Bathroom - Walk-In Shower, Flooring - Ceramic Tile
- Level: Upper
Bathroom 2
- Features: Bathroom - Tub Shower, Flooring - Ceramic Tile, Recessed Lighting
- Level: Upper
Basement
- Features: Basement - Finished, Bathroom - Tub Shower, Built-in Features, Countertop(s) - Quartz, Flooring - Luxury Vinyl Tile, Recessed Lighting
- Level: Lower
Dining room
- Features: Flooring - HardWood, Recessed Lighting
- Level: Main
Half bath
- Features: Flooring - HardWood, Recessed Lighting
- Level: Main
Kitchen
- Features: Breakfast Bar, Countertop(s) - Quartz, Flooring - HardWood, Kitchen - Gas Cooking, Recessed Lighting
- Level: Main
Living room
- Features: Flooring - HardWood, Recessed Lighting
- Level: Main
Heating
- Forced Air, Natural Gas
Cooling
- Central Air, Electric
Appliances
- Included: Dishwasher, Disposal, Dryer, Oven/Range - Gas, Range Hood, Refrigerator, Stainless Steel Appliance(s), Washer, Electric Water Heater
- Laundry: In Basement
Features
- Ceiling Fan(s), Open Floorplan, Kitchen - Gourmet, Recessed Lighting, Bar
- Flooring: Hardwood, Wood
- Basement: Finished,Connecting Stairway,Interior Entry,Rear Entrance,Sump Pump,Walk-Out Access,Water Proofing System
- Has fireplace: No
Interior area
- Total structure area: 1,940
- Total interior livable area: 1,940 sqft
- Finished area above ground: 1,400
- Finished area below ground: 540
Property
Parking
- Total spaces: 2
- Parking features: Garage Faces Rear, Garage Door Opener, Storage, Detached, On Street
- Garage spaces: 2
- Has uncovered spaces: Yes
Accessibility
- Accessibility features: None
Features
- Levels: Three
- Stories: 3
- Patio & porch: Deck, Patio, Terrace
- Pool features: None
- Fencing: Back Yard,Wood
Lot
- Size: 2,565 sqft
- Features: Landscaped, Rear Yard, Urban, Urban Land-Sassafras-Chillum
Details
- Additional structures: Above Grade, Below Grade
- Parcel number: 3013//0081
- Zoning: R-3
- Special conditions: Standard
Construction
Type & style
- Home type: Townhouse
- Architectural style: Colonial
- Property subtype: Townhouse
Materials
- Brick
- Foundation: Block
Condition
- Excellent
- New construction: No
- Year built: 1923
- Major remodel year: 2021
Utilities & green energy
- Sewer: Public Sewer
- Water: Public
Community & neighborhood
Location
- Region: Washington
- Subdivision: Petworth
Other
Other facts
- Listing agreement: Exclusive Right To Sell
- Listing terms: Cash,Conventional,FHA,VA Loan
- Ownership: Fee Simple
Price history
| Date | Event | Price |
|---|---|---|
| 6/2/2025 | Sold | $1,005,000+0.9%$518/sqft |
Source: | ||
| 3/29/2025 | Contingent | $996,000$513/sqft |
Source: | ||
| 3/27/2025 | Listed for sale | $996,000+7.7%$513/sqft |
Source: | ||
| 4/1/2021 | Sold | $925,000+123.8%$477/sqft |
Source: | ||
| 5/5/2020 | Sold | $413,250$213/sqft |
Source: Public Record | ||
Public tax history
| Year | Property taxes | Tax assessment |
|---|---|---|
| 2025 | $3,477 +1.7% | $914,270 -1.8% |
| 2024 | $3,420 -2.8% | $931,370 +2.1% |
| 2023 | $3,519 +64.4% | $912,030 +6% |
Find assessor info on the county website
Neighborhood: Petworth
Nearby schools
GreatSchools rating
- 8/10John Lewis Elementary SchoolGrades: PK-5Distance: 0.5 mi
- 6/10MacFarland Middle SchoolGrades: 6-8Distance: 0.4 mi
- 4/10Roosevelt High School @ MacFarlandGrades: 9-12Distance: 0.4 mi
Schools provided by the listing agent
- District: District Of Columbia Public Schools
Source: Bright MLS. This data may not be complete. We recommend contacting the local school district to confirm school assignments for this home.

Get pre-qualified for a loan
At Zillow Home Loans, we can pre-qualify you in as little as 5 minutes with no impact to your credit score.An equal housing lender. NMLS #10287.
Sell for more on Zillow
Get a free Zillow Showcase℠ listing and you could sell for .
$997,900
2% more+ $19,958
With Zillow Showcase(estimated)
$1,017,858
