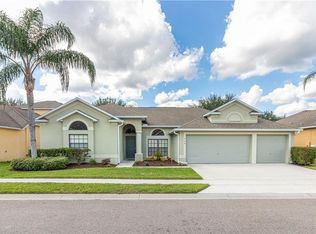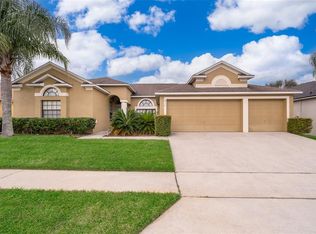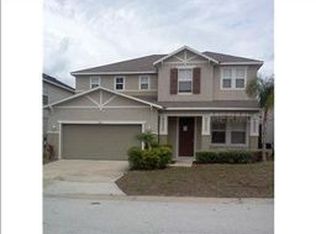Sold for $519,900
$519,900
806 Coventry Rd, Davenport, FL 33897
6beds
3,484sqft
Single Family Residence
Built in 2006
9,100 Square Feet Lot
$519,000 Zestimate®
$149/sqft
$4,195 Estimated rent
Home value
$519,000
$488,000 - $550,000
$4,195/mo
Zestimate® history
Loading...
Owner options
Explore your selling options
What's special
Bring your Buyers! This beautiful Home is perfect for your primary home, Short Term or/Long Term Rental, or second home. This home features Spacious, 6 bedrooms and 5 bathrooms, POOL with several access to the Pool lanai, and room for your family and guest You will enjoy the split floor plan layout that offers 6 bedrooms and 5 bathrooms. The Den/Office is on the second floor and is used as a 6th bedroom for guests. The large Master Bedroom Suite features sliding doors that lead you out to the pool. Large Master Bathrooms, separate showers, dual sinks, and 2 large closets for His and hers. You will enjoy cooking and entertaining in the expansive fully equipped kitchen that features a prep Island, breakfast bar, pantry, 42"Cabinets, and recessed lighting. The breakfast nook offers a bay window overlooking the pool and a BUILT IN DESK. The 3-CAR GARAGE. The LAUNDRY room is located off the kitchen and features built-in base cabinets and a sink. This 70'wide lot also features a spacious L-shaped courtyard style PRIVATE POOL & SPA. Located within a short drive of the parks, shopping, and dining. This home can be a profitable income-producing property or a great residence. Must Show your Buyer will definably love it!
Zillow last checked: 8 hours ago
Listing updated: March 14, 2023 at 05:27am
Listing Provided by:
Gregoria Ayala Ramirez 352-404-6542,
MULTI CHOICE REALTY LLC 352-404-6542
Bought with:
Henry Lemons, 3348237
WATSON REALTY CORP., REALTORS
Source: Stellar MLS,MLS#: S5074386 Originating MLS: Osceola
Originating MLS: Osceola

Facts & features
Interior
Bedrooms & bathrooms
- Bedrooms: 6
- Bathrooms: 5
- Full bathrooms: 5
Primary bedroom
- Level: First
Primary bedroom
- Level: First
Primary bathroom
- Level: First
Balcony porch lanai
- Level: First
- Dimensions: 70x8
Dining room
- Level: First
- Dimensions: 12x11
Family room
- Level: First
- Dimensions: 15x15
Game room
- Level: Second
Kitchen
- Level: First
- Dimensions: 12x13
Living room
- Level: First
- Dimensions: 18x15
Office
- Level: First
Heating
- Central, Electric
Cooling
- Central Air
Appliances
- Included: Dishwasher, Disposal, Dryer, Microwave, Range, Refrigerator, Washer
Features
- L Dining, Living Room/Dining Room Combo, Primary Bedroom Main Floor, PrimaryBedroom Upstairs, Thermostat
- Flooring: Carpet, Ceramic Tile
- Has fireplace: No
Interior area
- Total interior livable area: 3,484 sqft
Property
Parking
- Total spaces: 3
- Parking features: Garage - Attached
- Attached garage spaces: 3
Features
- Levels: Two
- Stories: 2
- Exterior features: Balcony, Irrigation System, Lighting, Sprinkler Metered
- Has private pool: Yes
- Pool features: Deck, In Ground
Lot
- Size: 9,100 sqft
Details
- Parcel number: 262511486250000370
- Special conditions: None
Construction
Type & style
- Home type: SingleFamily
- Property subtype: Single Family Residence
Materials
- Block
- Foundation: Slab
- Roof: Shingle
Condition
- New construction: No
- Year built: 2006
Utilities & green energy
- Sewer: Public Sewer
- Water: Public
- Utilities for property: Electricity Available, Public
Community & neighborhood
Location
- Region: Davenport
- Subdivision: LEGACY PARK PH 01
HOA & financial
HOA
- Has HOA: Yes
- HOA fee: $69 monthly
- Association name: Robert
- Association phone: 352-404-4473
- Second association name: Robert
- Second association phone: 352-366-0234
Other fees
- Pet fee: $0 monthly
Other financial information
- Total actual rent: 0
Other
Other facts
- Ownership: Fee Simple
- Road surface type: Asphalt
Price history
| Date | Event | Price |
|---|---|---|
| 3/10/2023 | Sold | $519,900$149/sqft |
Source: | ||
| 2/16/2023 | Pending sale | $519,900$149/sqft |
Source: | ||
| 1/5/2023 | Price change | $519,900-1.9%$149/sqft |
Source: | ||
| 12/10/2022 | Pending sale | $529,900$152/sqft |
Source: | ||
| 11/29/2022 | Price change | $529,900-3.6%$152/sqft |
Source: | ||
Public tax history
| Year | Property taxes | Tax assessment |
|---|---|---|
| 2024 | $6,039 +16.4% | $466,624 +31.3% |
| 2023 | $5,187 +12.3% | $355,477 +10% |
| 2022 | $4,619 +13.5% | $323,161 +10% |
Find assessor info on the county website
Neighborhood: 33897
Nearby schools
GreatSchools rating
- 4/10Citrus Ridge: A Civics AcademyGrades: PK-8Distance: 1.5 mi
- 2/10Davenport High SchoolGrades: 9-12Distance: 8.7 mi
Get a cash offer in 3 minutes
Find out how much your home could sell for in as little as 3 minutes with a no-obligation cash offer.
Estimated market value
$519,000


