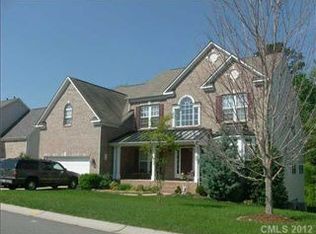Closed
Zestimate®
$589,000
806 Circle Trace Rd, Monroe, NC 28110
4beds
2,807sqft
Single Family Residence
Built in 2003
0.32 Acres Lot
$589,000 Zestimate®
$210/sqft
$2,484 Estimated rent
Home value
$589,000
$542,000 - $642,000
$2,484/mo
Zestimate® history
Loading...
Owner options
Explore your selling options
What's special
Welcome to 806 Circle Trace Road! This 4-bed, 2.5-bath, 2806 sqft haven seamlessly blends sophistication with timeless charm. Fresh paint and new carpet create an inviting ambiance. The kitchen boasts upgraded granite counters, new stainless steel appliances, and freshly painted cabinets. Discover new quartz bathroom counters. Outside, enjoy a playground, walking trails, and gazebo. Located in Wesley Chapel with a Monroe address, and zoned for highly rated Weddington schools. Experience comfort, elegance, and contemporary living - schedule your viewing today!
Zillow last checked: 8 hours ago
Listing updated: June 18, 2024 at 06:21am
Listing Provided by:
Jay White greg@jaywhitegroup.com,
Keller Williams Ballantyne Area,
Greg King,
Keller Williams Ballantyne Area
Bought with:
Miranda Solomon
Keller Williams Ballantyne Area
Source: Canopy MLS as distributed by MLS GRID,MLS#: 4134264
Facts & features
Interior
Bedrooms & bathrooms
- Bedrooms: 4
- Bathrooms: 3
- Full bathrooms: 2
- 1/2 bathrooms: 1
Primary bedroom
- Level: Upper
Bedroom s
- Level: Upper
Bathroom half
- Level: Main
Bathroom full
- Level: Upper
Dining area
- Level: Main
Family room
- Level: Main
Kitchen
- Level: Main
Laundry
- Level: Main
Heating
- Forced Air, Natural Gas
Cooling
- Central Air
Appliances
- Included: Dishwasher, Disposal, Electric Range, Microwave, Self Cleaning Oven
- Laundry: Electric Dryer Hookup, Mud Room, Laundry Room, Main Level
Features
- Walk-In Closet(s)
- Flooring: Carpet, Laminate, Vinyl
- Doors: Storm Door(s)
- Has basement: No
- Attic: Pull Down Stairs
- Fireplace features: Family Room, Wood Burning
Interior area
- Total structure area: 2,807
- Total interior livable area: 2,807 sqft
- Finished area above ground: 2,807
- Finished area below ground: 0
Property
Parking
- Total spaces: 2
- Parking features: Driveway, Attached Garage, Garage Faces Front, Garage on Main Level
- Attached garage spaces: 2
- Has uncovered spaces: Yes
Features
- Levels: Two
- Stories: 2
- Patio & porch: Deck
- Fencing: Back Yard,Fenced
Lot
- Size: 0.32 Acres
- Features: Sloped
Details
- Additional structures: None
- Parcel number: 06006140
- Zoning: AL8
- Special conditions: Standard
- Horse amenities: None
Construction
Type & style
- Home type: SingleFamily
- Architectural style: Transitional
- Property subtype: Single Family Residence
Materials
- Brick Partial, Vinyl
- Foundation: Crawl Space
- Roof: Composition
Condition
- New construction: No
- Year built: 2003
Utilities & green energy
- Sewer: County Sewer
- Water: County Water
Community & neighborhood
Security
- Security features: Carbon Monoxide Detector(s), Smoke Detector(s)
Community
- Community features: Playground, Walking Trails
Location
- Region: Monroe
- Subdivision: Potters Trace
HOA & financial
HOA
- Has HOA: Yes
- HOA fee: $220 semi-annually
- Association name: Key Community
- Association phone: 704-321-1556
Other
Other facts
- Road surface type: Concrete, Paved
Price history
| Date | Event | Price |
|---|---|---|
| 6/17/2024 | Sold | $589,000$210/sqft |
Source: | ||
| 5/7/2024 | Pending sale | $589,000$210/sqft |
Source: | ||
| 5/1/2024 | Listed for sale | $589,000-1.8%$210/sqft |
Source: | ||
| 10/10/2023 | Listing removed | -- |
Source: | ||
| 8/25/2023 | Listed for sale | $599,900+160.8%$214/sqft |
Source: | ||
Public tax history
| Year | Property taxes | Tax assessment |
|---|---|---|
| 2025 | $2,678 +35.1% | $549,700 +78.6% |
| 2024 | $1,983 +0.9% | $307,700 |
| 2023 | $1,964 | $307,700 |
Find assessor info on the county website
Neighborhood: 28110
Nearby schools
GreatSchools rating
- 10/10Wesley Chapel Elementary SchoolGrades: PK-5Distance: 0.7 mi
- 10/10Weddington Middle SchoolGrades: 6-8Distance: 3.5 mi
- 8/10Weddington High SchoolGrades: 9-12Distance: 3.5 mi
Schools provided by the listing agent
- Elementary: Wesley Chapel
- Middle: Weddington
- High: Weddington
Source: Canopy MLS as distributed by MLS GRID. This data may not be complete. We recommend contacting the local school district to confirm school assignments for this home.
Get a cash offer in 3 minutes
Find out how much your home could sell for in as little as 3 minutes with a no-obligation cash offer.
Estimated market value
$589,000
Get a cash offer in 3 minutes
Find out how much your home could sell for in as little as 3 minutes with a no-obligation cash offer.
Estimated market value
$589,000
