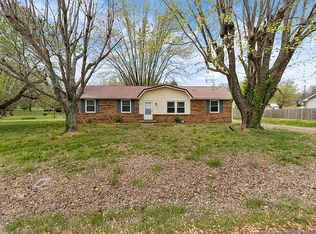806 Casen Ct., Clarksville
Like new, three-year old spacious 4-bedroom, 3.5-bathroom house located in the desirable Hartley Hills subdivision. Open Concept on steroids. 20 ft living room ceiling open to the chef's kitchen with soft close cabinets all the way up to the 9 ft ceilings, large island with quartz countertop which includes seating for 4 and a dining area that can hold a 12 ft dining table. Kitchen includes gas appliances and a double oven so you can host all those holiday family gatherings. Living room has a gas fireplace with space for mounting a 75" TV and plenty of seating for the family and guests to watch the big game.
Tankless Gas Water Heater for unlimited hot water and a real Laundry Room w/ Cabs & Sink on the first floor.
King Sized Primary Suite on the first floor w/ Sitting Area and a picture window view of the back of the property with its tree-lined creek. Double sinks in the primary bathroom, with a walk-in shower and a soaking tub. Extra large Walk-In Closet w/ Custom Shelving.
Upstairs, take a left to the second primary bedroom with another en suite full bathroom and walk-in closet, or head to the right across the catwalk hallway overlooking the living room on one side and the entry on the other. Once across the catwalk, you will find and Enormous Bonus Room, two additional bedrooms and another full bath with tub/shower combo.
Walk out the back to the large Covered Patio that overlooks Backyard + covered Grilling Patio. Rain or shine, you can enjoy quiet mornings or evenings with the view of trees and a farm to the rear of the property. No backyard neighbors.
Side Entry two car Garage & tons of added concrete for parking several additional cars in the driveway. Conveniently situated near I24, this house offers easy access to nearby amenities and attractions. Don't miss out on the opportunity to make this house your new home.
Renter pays all utilities.
No smoking allowed.
Minimum one year lease.
House for rent
Accepts Zillow applications
$3,450/mo
806 Casen Ct, Clarksville, TN 37040
4beds
3,397sqft
Price may not include required fees and charges.
Single family residence
Available Mon Sep 1 2025
No pets
Central air
Hookups laundry
Attached garage parking
Forced air, fireplace
What's special
View of treesGas fireplacePicture window viewGas appliancesCovered patioOpen conceptEnormous bonus room
- 4 days
- on Zillow |
- -- |
- -- |
Travel times
Facts & features
Interior
Bedrooms & bathrooms
- Bedrooms: 4
- Bathrooms: 4
- Full bathrooms: 4
Heating
- Forced Air, Fireplace
Cooling
- Central Air
Appliances
- Included: Dishwasher, Microwave, Oven, WD Hookup
- Laundry: Hookups
Features
- WD Hookup, Walk In Closet
- Flooring: Carpet, Hardwood, Tile
- Has fireplace: Yes
Interior area
- Total interior livable area: 3,397 sqft
Property
Parking
- Parking features: Attached, Off Street
- Has attached garage: Yes
- Details: Contact manager
Features
- Exterior features: Gas included in rent, Heating system: Forced Air, No Utilities included in rent, Stainless steel appliances, Tankless water heater, Walk In Closet
Details
- Parcel number: 033LC0020000001033
Construction
Type & style
- Home type: SingleFamily
- Property subtype: Single Family Residence
Utilities & green energy
- Utilities for property: Gas
Community & HOA
Location
- Region: Clarksville
Financial & listing details
- Lease term: 1 Year
Price history
| Date | Event | Price |
|---|---|---|
| 7/4/2025 | Listed for rent | $3,450$1/sqft |
Source: Zillow Rentals | ||
![[object Object]](https://photos.zillowstatic.com/fp/ea1a4d66bd571bfd3f8e15b53708e606-p_i.jpg)
