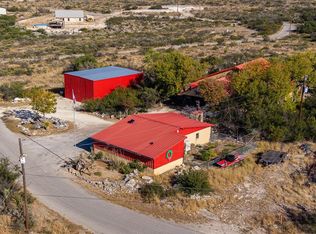Sold
Price Unknown
806 Camino Real St, Del Rio, TX 78840
5beds
2,100sqft
Single Family w/Acreage
Built in 1977
2.63 Acres Lot
$-- Zestimate®
$--/sqft
$2,416 Estimated rent
Home value
Not available
Estimated sales range
Not available
$2,416/mo
Zestimate® history
Loading...
Owner options
Explore your selling options
What's special
This property is ready for its new owners, just add your personal touches! Whether you're looking for a permanent homestead or a weekend getaway, this peaceful retreat seamlessly blends rustic charm with modern amenities! Located at Rough Canyon near Lake Amistad, this cozy 5 bedroom, 3 bath, split floor plan, is the perfect option for a tranquil escape. The RV barn, boat storage, 3 car garage and workshop, make this property ideal for outdoor enthusiasts. Stand out features include handcrafted stone fireplace, hacienda rustic armoires and furniture, and copper bathroom sinks that add a unique touch you won't find in many other properties. Covered patios are perfect for relaxing and enjoying the beautiful scenery and evening sunsets.
Zillow last checked: 8 hours ago
Listing updated: December 17, 2025 at 10:12am
Listed by:
Abigail Torrescano 830-507-5359,
Rhonda Montgomery Real Estate, LLC
Source: Del Rio BOR,MLS#: 206736
Facts & features
Interior
Bedrooms & bathrooms
- Bedrooms: 5
- Bathrooms: 3
- Full bathrooms: 3
Primary bedroom
- Level: Main
- Area: 180
- Dimensions: 18 x 10
Bedroom 1
- Level: Main
- Area: 120
- Dimensions: 12 x 10
Bedroom 2
- Level: Main
- Area: 120
- Dimensions: 12 x 10
Bedroom 3
- Level: Main
- Area: 234
- Dimensions: 18 x 13
Dining room
- Level: Main
Kitchen
- Level: Main
- Area: 228
- Dimensions: 19 x 12
Living room
- Level: Main
Office
- Level: Main
- Area: 180
- Dimensions: 18 x 10
Heating
- Central
Cooling
- Central Air
Appliances
- Included: Microwave, Range-Gas, Refrigerator, Washer, Water Heater(Electric, Two or More)
- Laundry: Interior(W/D Electric), Exterior(W/D Connection-Electric)
Features
- Ceiling Fan(s)
- Flooring: Carpet, Tile
- Doors: Storm Door(s)
- Windows: Insulated Windows
- Has fireplace: Yes
- Fireplace features: Masonry
Interior area
- Total structure area: 2,100
- Total interior livable area: 2,100 sqft
Property
Parking
- Total spaces: 3
- Parking features: Combination, RV Access/Parking, Boat, Storage, RV Parking
- Has garage: Yes
Features
- Patio & porch: Patio, Covered
- Fencing: Brick/Stone
Lot
- Size: 2.63 Acres
Details
- Additional structures: Greenhouse, Workshop
- Parcel number: 36989
- Zoning description: Residential Single Family
Construction
Type & style
- Home type: SingleFamily
- Property subtype: Single Family w/Acreage
Materials
- Stone, Stucco
- Foundation: Slab
- Roof: Metal
Condition
- Age: 31-50
- New construction: No
- Year built: 1977
Utilities & green energy
- Electric: Rio Grande Electric
- Sewer: Septic Sewer
- Water: Well
Community & neighborhood
Location
- Region: Del Rio
HOA & financial
HOA
- Has HOA: Yes
- HOA fee: $50 annually
- Amenities included: None
- Services included: Trash
Other
Other facts
- Listing terms: Cash,FHA/VA
- Road surface type: Paved
Price history
| Date | Event | Price |
|---|---|---|
| 12/17/2025 | Sold | -- |
Source: Del Rio BOR #206736 Report a problem | ||
| 11/17/2025 | Pending sale | $375,000$179/sqft |
Source: Del Rio BOR #206736 Report a problem | ||
| 2/26/2025 | Listed for sale | $375,000$179/sqft |
Source: Del Rio BOR #206736 Report a problem | ||
| 1/17/2025 | Listing removed | $375,000$179/sqft |
Source: Del Rio BOR #204163 Report a problem | ||
| 7/27/2023 | Price change | $375,000-6.3%$179/sqft |
Source: Del Rio BOR #204163 Report a problem | ||
Public tax history
Tax history is unavailable.
Find assessor info on the county website
Neighborhood: 78840
Nearby schools
GreatSchools rating
- 6/10Buena Vista Elementary SchoolGrades: K-5Distance: 12.8 mi
- 4/10Del Rio Middle SchoolGrades: 7-8Distance: 15.8 mi
- 6/10Del Rio High SchoolGrades: 9-12Distance: 14.5 mi
Schools provided by the listing agent
- Elementary: Buena Vista
Source: Del Rio BOR. This data may not be complete. We recommend contacting the local school district to confirm school assignments for this home.
