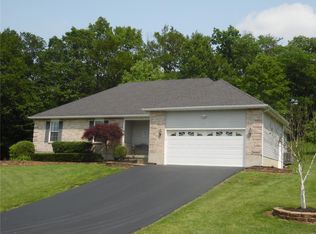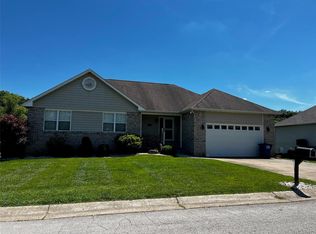Closed
Listing Provided by:
Cathy L Bledsoe 636-399-0374,
RE/MAX Central
Bought with: RE/MAX Today
Price Unknown
806 Bridgewater Xing, Villa Ridge, MO 63089
4beds
2,582sqft
Single Family Residence
Built in 1998
0.46 Acres Lot
$381,600 Zestimate®
$--/sqft
$2,187 Estimated rent
Home value
$381,600
$363,000 - $401,000
$2,187/mo
Zestimate® history
Loading...
Owner options
Explore your selling options
What's special
Immaculate Home with Lakeview!! What a bonus to have the use of the community lake for fishing + an incredible view! This comfortable home at a great price is a MUST SEE with all it has to offer! Spacious LR featuring a stone fireplace w/built-ins & wood flooring along w/the updated kitchen w/granite counters, breakfast bar, pantry plus a bright eating area in a bay window! Retreat to the spacious master w/ensuite bath that includes whirlpool tub, step-in shower & double vanities while 2 additional bedrooms have great closet space! Downstairs, the family room is big enough for lots of options...a place to relax or entertain plus extra space for exercising or a great play area! Bedroom #4, full bath & huge storage/work room w/lots of cabinets is also available! The enlarged patio, private & level backyard is the place to unwind while extra parking on the side is a plus! MF laundry, too! NEW roof, HVAC & more! Convenient location for an easy commute! What a Great place to call HOME!
Zillow last checked: 8 hours ago
Listing updated: April 28, 2025 at 04:51pm
Listing Provided by:
Cathy L Bledsoe 636-399-0374,
RE/MAX Central
Bought with:
Matthew E McClelland, 1999121666
RE/MAX Today
Source: MARIS,MLS#: 23062218 Originating MLS: Franklin County Board of REALTORS
Originating MLS: Franklin County Board of REALTORS
Facts & features
Interior
Bedrooms & bathrooms
- Bedrooms: 4
- Bathrooms: 3
- Full bathrooms: 3
- Main level bathrooms: 2
- Main level bedrooms: 3
Primary bedroom
- Features: Floor Covering: Carpeting, Wall Covering: Some
- Level: Main
- Area: 204
- Dimensions: 17x12
Bedroom
- Features: Floor Covering: Carpeting, Wall Covering: Some
- Level: Main
- Area: 120
- Dimensions: 12x10
Bedroom
- Features: Floor Covering: Carpeting, Wall Covering: Some
- Level: Main
- Area: 120
- Dimensions: 12x10
Bedroom
- Features: Floor Covering: Carpeting, Wall Covering: Some
- Level: Lower
- Area: 132
- Dimensions: 12x11
Breakfast room
- Features: Floor Covering: Ceramic Tile, Wall Covering: Some
- Level: Main
- Area: 110
- Dimensions: 11x10
Family room
- Features: Floor Covering: Laminate
- Level: Lower
- Area: 384
- Dimensions: 24x16
Kitchen
- Features: Floor Covering: Ceramic Tile, Wall Covering: Some
- Level: Main
- Area: 117
- Dimensions: 13x9
Living room
- Features: Floor Covering: Wood
- Level: Main
- Area: 340
- Dimensions: 20x17
Other
- Features: Floor Covering: Laminate
- Level: Lower
- Area: 170
- Dimensions: 17x10
Storage
- Features: Floor Covering: Ceramic Tile
- Level: Lower
- Area: 99
- Dimensions: 11x9
Heating
- Forced Air, Electric
Cooling
- Ceiling Fan(s), Central Air, Electric
Appliances
- Included: Water Softener Rented, Dishwasher, Disposal, Microwave, Electric Range, Electric Oven, Water Softener, Humidifier, Electric Water Heater
- Laundry: Main Level
Features
- Double Vanity, Separate Shower, Kitchen/Dining Room Combo, Entrance Foyer, Breakfast Bar, Granite Counters, Pantry, Bookcases, Special Millwork, Vaulted Ceiling(s), Walk-In Closet(s)
- Flooring: Carpet, Hardwood
- Doors: Atrium Door(s), Pocket Door(s)
- Windows: Bay Window(s)
- Basement: Sump Pump,Walk-Out Access
- Number of fireplaces: 1
- Fireplace features: Living Room, Recreation Room
Interior area
- Total structure area: 2,582
- Total interior livable area: 2,582 sqft
- Finished area above ground: 1,749
- Finished area below ground: 833
Property
Parking
- Total spaces: 2
- Parking features: Additional Parking, Attached, Garage, Garage Door Opener, Oversized
- Attached garage spaces: 2
Features
- Levels: One
- Patio & porch: Patio, Covered
- Has view: Yes
Lot
- Size: 0.46 Acres
- Features: Adjoins Wooded Area, Views
Details
- Additional structures: Shed(s)
- Parcel number: 1862300018085180
- Special conditions: Standard
Construction
Type & style
- Home type: SingleFamily
- Architectural style: Ranch,Traditional
- Property subtype: Single Family Residence
Materials
- Stone Veneer, Brick Veneer, Vinyl Siding
Condition
- Year built: 1998
Utilities & green energy
- Sewer: Public Sewer
- Water: Public
- Utilities for property: Natural Gas Available
Community & neighborhood
Security
- Security features: Smoke Detector(s)
Location
- Region: Villa Ridge
- Subdivision: Bridgewater Estates
HOA & financial
HOA
- HOA fee: $300 annually
- Services included: Other
Other
Other facts
- Listing terms: Cash,Conventional,FHA
- Ownership: Private
- Road surface type: Asphalt, Concrete
Price history
| Date | Event | Price |
|---|---|---|
| 12/8/2023 | Sold | -- |
Source: | ||
| 12/8/2023 | Pending sale | $369,900$143/sqft |
Source: | ||
| 11/5/2023 | Contingent | $369,900$143/sqft |
Source: | ||
| 10/28/2023 | Price change | $369,900-2.6%$143/sqft |
Source: | ||
| 10/20/2023 | Listed for sale | $379,900+31%$147/sqft |
Source: | ||
Public tax history
| Year | Property taxes | Tax assessment |
|---|---|---|
| 2024 | $3,290 +18.9% | $44,257 +13.6% |
| 2023 | $2,766 +6% | $38,967 -3.4% |
| 2022 | $2,610 -0.8% | $40,341 |
Find assessor info on the county website
Neighborhood: 63089
Nearby schools
GreatSchools rating
- 4/10Coleman Elementary SchoolGrades: K-4Distance: 2.3 mi
- 6/10Riverbend SchoolGrades: 7-8Distance: 6.3 mi
- 3/10Pacific High SchoolGrades: 9-12Distance: 5.8 mi
Schools provided by the listing agent
- Elementary: Coleman Elem.
- Middle: Riverbend School
- High: Pacific High
Source: MARIS. This data may not be complete. We recommend contacting the local school district to confirm school assignments for this home.
Get a cash offer in 3 minutes
Find out how much your home could sell for in as little as 3 minutes with a no-obligation cash offer.
Estimated market value$381,600
Get a cash offer in 3 minutes
Find out how much your home could sell for in as little as 3 minutes with a no-obligation cash offer.
Estimated market value
$381,600

