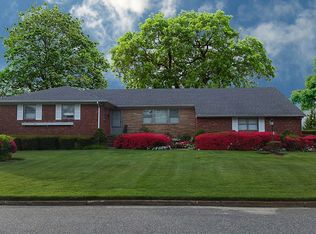Completely renovated 2019! Owner has relocation opportunity. Everything brand new gorgeous kitchen with hi end appliances custom wood moldings through out the house all new wood floors Beautifully Landscaped Ranch Home With Entry Foyer, Living Room, Formal Dining Room, Eat In Kitchen, Family Room Home office, Master Bedroom With Walk-In-Closets and master bath. Full Finished Basement, set up as your perfect place for any at home college kids with full bath and laundry room Plenty of Storage, 2 Car Attached Garage And Gorgeous Backyard With Inground Pool And Patio.
This property is off market, which means it's not currently listed for sale or rent on Zillow. This may be different from what's available on other websites or public sources.
