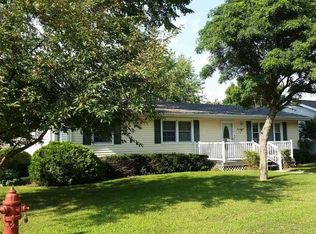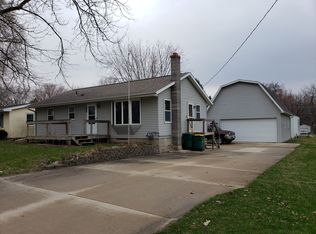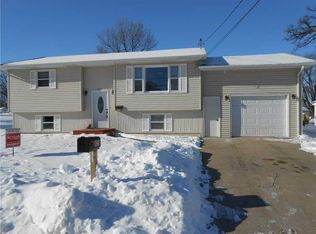Sold for $204,000 on 07/18/23
$204,000
806 9th Ave SW, Independence, IA 50644
2beds
2,020sqft
Single Family Residence
Built in 1925
0.46 Acres Lot
$227,000 Zestimate®
$101/sqft
$888 Estimated rent
Home value
$227,000
$213,000 - $243,000
$888/mo
Zestimate® history
Loading...
Owner options
Explore your selling options
What's special
Posted for comp & statistical purposes.
Zillow last checked: 8 hours ago
Listing updated: August 05, 2024 at 01:44pm
Listed by:
Curt G Martin 563-920-8212,
RE/MAX Independence Realty
Bought with:
Curt G Martin, B56021000
RE/MAX Independence Realty
Source: Northeast Iowa Regional BOR,MLS#: 20232319
Facts & features
Interior
Bedrooms & bathrooms
- Bedrooms: 2
- Bathrooms: 1
- Full bathrooms: 1
- 3/4 bathrooms: 1
Other
- Level: Upper
Other
- Level: Main
Other
- Level: Lower
Dining room
- Level: Main
Kitchen
- Level: Main
Living room
- Level: Main
Heating
- Forced Air, Natural Gas
Cooling
- Central Air
Appliances
- Included: Built-In Oven, Cooktop, Disposal, Microwave, Refrigerator, Water Softener
- Laundry: Lower Level
Features
- Ceiling Fan(s)
- Doors: French Doors
- Basement: Block,Partially Finished
- Has fireplace: Yes
- Fireplace features: One, In Family Room Up
Interior area
- Total interior livable area: 2,020 sqft
- Finished area below ground: 500
Property
Parking
- Total spaces: 2
- Parking features: 2 Stall, Attached Garage, Garage Door Opener, Heated Garage
- Has attached garage: Yes
- Carport spaces: 2
Features
- Patio & porch: Deck
- Pool features: In Ground
- Fencing: Privacy
Lot
- Size: 0.46 Acres
- Dimensions: 132x132 66x40
- Features: Landscaped, Corner Lot
Details
- Additional structures: Storage
- Parcel number: 1004339007
- Zoning: R-2
- Special conditions: Standard
Construction
Type & style
- Home type: SingleFamily
- Property subtype: Single Family Residence
Materials
- Brk Accent, Wood Siding
- Roof: Metal
Condition
- Year built: 1925
Utilities & green energy
- Sewer: Public Sewer
- Water: Public
Community & neighborhood
Security
- Security features: Smoke Detector(s)
Location
- Region: Independence
Other
Other facts
- Road surface type: Concrete, Hard Surface Road
Price history
| Date | Event | Price |
|---|---|---|
| 5/5/2025 | Listing removed | $275,000$136/sqft |
Source: | ||
| 3/26/2025 | Price change | $275,000-3.5%$136/sqft |
Source: | ||
| 9/26/2024 | Listed for sale | $285,000+39.7%$141/sqft |
Source: | ||
| 7/18/2023 | Sold | $204,000$101/sqft |
Source: | ||
| 6/12/2023 | Pending sale | $204,000$101/sqft |
Source: | ||
Public tax history
| Year | Property taxes | Tax assessment |
|---|---|---|
| 2024 | $4,058 +12.7% | $208,740 |
| 2023 | $3,600 +3.1% | $208,740 +25.8% |
| 2022 | $3,492 -0.6% | $165,940 |
Find assessor info on the county website
Neighborhood: 50644
Nearby schools
GreatSchools rating
- NAEast Elementary SchoolGrades: K-2Distance: 0.4 mi
- 5/10Independence Junior Senior High SchoolGrades: 7-12Distance: 0.7 mi
- 7/10West Elementary SchoolGrades: 3-6Distance: 0.4 mi
Schools provided by the listing agent
- Elementary: Independence
- Middle: Independence
- High: Independence
Source: Northeast Iowa Regional BOR. This data may not be complete. We recommend contacting the local school district to confirm school assignments for this home.

Get pre-qualified for a loan
At Zillow Home Loans, we can pre-qualify you in as little as 5 minutes with no impact to your credit score.An equal housing lender. NMLS #10287.


