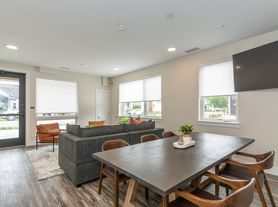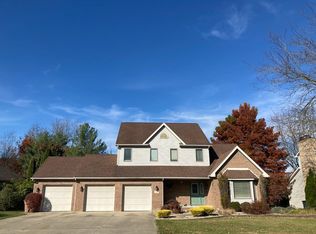Recent construction- extremely nice furnished 3 floor townhome. This townhome is in the heart of downtown Columbus- within walking distance to shopping, restaurants and downtown businesses.
Townhome features
1st floor-1 car garage, entry/office
2nd floor-large kitchen with custom cabinets, stainless steel appliances, island and large pantry, living room with large windows- lots of natural light, open floor plan and 1/2 bath
3rd floor-master bedroom- with bath and closet, laundry room - stackable washer & dryer and second bedroom- with bath and closet
Special price $1595 for first 6 months of lease.
Fully furnished apartment- 12 month lease- 6 month lease available.
No pets.
No smoking.
Townhouse for rent
Accepts Zillow applicationsSpecial offer
$1,595/mo
806 7th St, Columbus, IN 47201
2beds
1,376sqft
Price may not include required fees and charges.
Townhouse
Available now
No pets
Central air
In unit laundry
Attached garage parking
Heat pump
What's special
Lots of natural lightStainless steel appliancesLarge pantryOpen floor plan
- 16 days |
- -- |
- -- |
Travel times
Facts & features
Interior
Bedrooms & bathrooms
- Bedrooms: 2
- Bathrooms: 3
- Full bathrooms: 2
- 1/2 bathrooms: 1
Heating
- Heat Pump
Cooling
- Central Air
Appliances
- Included: Dishwasher, Dryer, Microwave, Oven, Refrigerator, Washer
- Laundry: In Unit, Shared
Features
- Individual Climate Control
- Flooring: Linoleum/Vinyl
- Furnished: Yes
Interior area
- Total interior livable area: 1,376 sqft
Property
Parking
- Parking features: Attached, Garage, Off Street
- Has attached garage: Yes
- Details: Contact manager
Features
- Exterior features: , 2 1/2 baths, Center of downtown Columbus, Custom cabinets, New construction, Stainless steel appliances
Details
- Parcel number: 039524410014602005
Construction
Type & style
- Home type: Townhouse
- Property subtype: Townhouse
Building
Management
- Pets allowed: No
Community & HOA
Location
- Region: Columbus
Financial & listing details
- Lease term: 1 Year
Price history
| Date | Event | Price |
|---|---|---|
| 11/10/2025 | Price change | $1,595-17.1%$1/sqft |
Source: Zillow Rentals | ||
| 11/6/2025 | Listed for rent | $1,925-6.1%$1/sqft |
Source: Zillow Rentals | ||
| 10/7/2025 | Listing removed | $2,050$1/sqft |
Source: Zillow Rentals | ||
| 8/14/2025 | Listed for rent | $2,050+5.1%$1/sqft |
Source: Zillow Rentals | ||
| 8/9/2025 | Listing removed | $379,500$276/sqft |
Source: | ||
Neighborhood: 47201
- Special offer! First six months of lease $1595.Expires November 30, 2025

