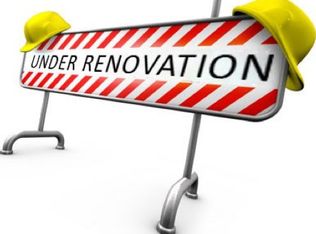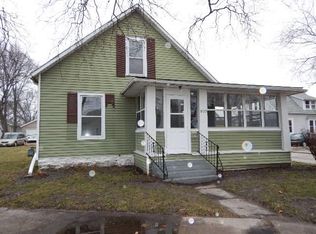Sold for $204,000 on 05/30/25
$204,000
806 5th Ave SW, Cedar Rapids, IA 52404
3beds
1,870sqft
Single Family Residence
Built in 2024
3,920.4 Square Feet Lot
$206,700 Zestimate®
$109/sqft
$2,007 Estimated rent
Home value
$206,700
$192,000 - $221,000
$2,007/mo
Zestimate® history
Loading...
Owner options
Explore your selling options
What's special
Unique opportunity for buyers who meet income criteria not to exceed 80% of area median income, certain deed restrictions, and who plan to live in this new construction home. Designed for energy efficiency, sustainability, and low-cost maintenance, this quality-built home will exceed your expectations. Build community as you relax on the covered front porch. Open concept great room includes a nicely appointed kitchen with quartz countertops, soft-shut cabinets, energy-star stainless steel appliances, and an island with a breakfast bar. The laundry room is conveniently located near the bedrooms and includes a soaking sink and wire shelving. Two of the three bedrooms are located on the main level, as well as the main bathroom. The finished lower level has a spacious rec room, a third bedroom, and a second full bathroom. Park your vehicles on the off-street parking pad. Close to Reed Park, Cedar River Academy, dining and entertainment. Other grants or funding may apply. Talk with your lender today to pre-qualify for this beautiful home.
Zillow last checked: 8 hours ago
Listing updated: June 04, 2025 at 01:36pm
Listed by:
Beth Brockette 319-551-8692,
RUHL & RUHL REALTORS®,
Katie Reck 319-327-7992,
RUHL & RUHL REALTORS®
Bought with:
Laurie Whiting
COLDWELL BANKER HEDGES CORRIDOR
Source: CRAAR, CDRMLS,MLS#: 2404237 Originating MLS: Cedar Rapids Area Association Of Realtors
Originating MLS: Cedar Rapids Area Association Of Realtors
Facts & features
Interior
Bedrooms & bathrooms
- Bedrooms: 3
- Bathrooms: 2
- Full bathrooms: 2
Other
- Level: First
Heating
- Forced Air
Cooling
- Central Air
Appliances
- Included: Dishwasher, Disposal, Gas Water Heater, Microwave, Range, Refrigerator
- Laundry: Main Level
Features
- Breakfast Bar, Main Level Primary
- Basement: Full,Concrete
Interior area
- Total interior livable area: 1,870 sqft
- Finished area above ground: 1,120
- Finished area below ground: 750
Property
Parking
- Parking features: Off Street
Lot
- Size: 3,920 sqft
- Dimensions: 3,792
Details
- Parcel number: 142918901000000
Construction
Type & style
- Home type: SingleFamily
- Architectural style: Ranch
- Property subtype: Single Family Residence
Materials
- Frame, Vinyl Siding
- Foundation: Poured
Condition
- New construction: Yes
- Year built: 2024
Details
- Builder name: Watts
Utilities & green energy
- Sewer: Public Sewer
- Water: Public
- Utilities for property: Cable Connected
Community & neighborhood
Location
- Region: Cedar Rapids
Other
Other facts
- Listing terms: Cash,Conventional,FHA,VA Loan
Price history
| Date | Event | Price |
|---|---|---|
| 5/30/2025 | Sold | $204,000-1%$109/sqft |
Source: | ||
| 4/29/2025 | Pending sale | $206,000$110/sqft |
Source: | ||
| 4/9/2025 | Listed for sale | $206,000$110/sqft |
Source: | ||
| 11/16/2024 | Pending sale | $206,000$110/sqft |
Source: | ||
| 10/28/2024 | Price change | $206,000-4.6%$110/sqft |
Source: | ||
Public tax history
| Year | Property taxes | Tax assessment |
|---|---|---|
| 2024 | -- | $101,800 |
| 2023 | -- | -- |
| 2022 | -- | -- |
Find assessor info on the county website
Neighborhood: Taylor
Nearby schools
GreatSchools rating
- 4/10Taylor Elementary SchoolGrades: PK-5Distance: 0.1 mi
- 2/10Wilson Middle SchoolGrades: 6-8Distance: 1.3 mi
- 1/10Thomas Jefferson High SchoolGrades: 9-12Distance: 1 mi
Schools provided by the listing agent
- Elementary: Taylor
- Middle: Wilson
- High: Jefferson
Source: CRAAR, CDRMLS. This data may not be complete. We recommend contacting the local school district to confirm school assignments for this home.

Get pre-qualified for a loan
At Zillow Home Loans, we can pre-qualify you in as little as 5 minutes with no impact to your credit score.An equal housing lender. NMLS #10287.
Sell for more on Zillow
Get a free Zillow Showcase℠ listing and you could sell for .
$206,700
2% more+ $4,134
With Zillow Showcase(estimated)
$210,834
