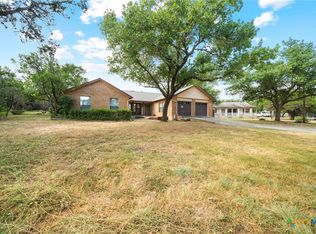Canyon Lake living doesn't get better than this just blocks from lazy lake days, paddleboarding at sunrise, and afternoons on the golf course. Tucked into a peaceful cul-de-sac and wrapped in a canopy of mature trees, this 3-bedroom, 2-bath retreat sits on nearly an acre, offering privacy and a beautifully designed space inside and out. Step through the front door, and you're greeted by an airy, open-concept living space that feels as effortless as it is stunning. Stained concrete floors stretch throughout, high ceilings add to the sense of space, and oversized windows flood the home with natural light while perfectly framing the tree-lined backyard. A vaulted ceiling and fireplace set the stage in the living room, where a sliding door seamlessly connects to the sprawling back deck. The kitchen? A dream. Shaker-style cabinetry, butcher block countertops, and subway tile backsplash bring together a perfect mix of contemporary and rustic charm, while stainless appliances and a center island with a breakfast bar make this space as inviting as it is stylish. When it's time to unwind, the primary suite is ready to steal the show. Bathed in natural light, this sanctuary offers a sliding door straight to the deck morning coffee in the fresh air just got a serious upgrade. The ensuite bath feels more like a spa, complete with a dual vanity, an oversized walk-in shower, and a huge closet with direct access to the laundry room. The 2 guest bedrooms are anything but an afterthought, offering generous space and sharing a Jack and Jill bath. But let's be honest the real star of the show is the backyard. The deck is built for entertaining, with plenty of space for grilling, dining, and lounging under the shade of the towering trees. If you've been searching for a home that offers peace, privacy, and the perfect balance of style and comfort, this one's got it all.
House for rent
$2,700/mo
805A Gallagher Dr, Canyon Lake, TX 78133
3beds
1,923sqft
Price may not include required fees and charges.
Singlefamily
Available now
Cats, dogs OK
Central air, ceiling fan
Electric dryer hookup laundry
4 Attached garage spaces parking
Central, fireplace
What's special
- 15 days
- on Zillow |
- -- |
- -- |
Travel times
Start saving for your dream home
Consider a first-time homebuyer savings account designed to grow your down payment with up to a 6% match & 4.15% APY.
Facts & features
Interior
Bedrooms & bathrooms
- Bedrooms: 3
- Bathrooms: 2
- Full bathrooms: 2
Heating
- Central, Fireplace
Cooling
- Central Air, Ceiling Fan
Appliances
- Included: Dishwasher, Range, WD Hookup
- Laundry: Electric Dryer Hookup, Hookups, Laundry Room, Washer Hookup
Features
- Breakfast Bar, Ceiling Fan(s), Double Vanity, Electric Dryer Hookup, High Ceilings, Kitchen Island, No Interior Steps, Open Floorplan, Primary Bedroom on Main, Recessed Lighting, Vaulted Ceiling(s), WD Hookup, Walk-In Closet(s), Washer Hookup
- Flooring: Concrete, Tile
- Has fireplace: Yes
Interior area
- Total interior livable area: 1,923 sqft
Property
Parking
- Total spaces: 4
- Parking features: Attached, Garage, Covered
- Has attached garage: Yes
- Details: Contact manager
Features
- Stories: 1
- Exterior features: Contact manager
Construction
Type & style
- Home type: SingleFamily
- Property subtype: SingleFamily
Materials
- Roof: Metal
Condition
- Year built: 2018
Community & HOA
Location
- Region: Canyon Lake
Financial & listing details
- Lease term: 12 Months
Price history
| Date | Event | Price |
|---|---|---|
| 6/27/2025 | Listed for rent | $2,700$1/sqft |
Source: Unlock MLS #1482045 | ||
![[object Object]](https://photos.zillowstatic.com/fp/d1a31b193f464ab16a93c052d2db9f76-p_i.jpg)
