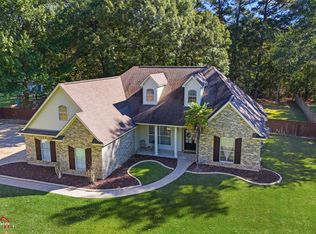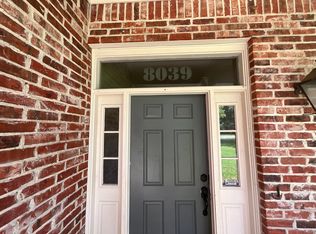Sold
Price Unknown
8059 Broadacres Rd, Shreveport, LA 71129
4beds
3,103sqft
Single Family Residence
Built in 2003
1.02 Acres Lot
$442,700 Zestimate®
$--/sqft
$2,653 Estimated rent
Home value
$442,700
$421,000 - $465,000
$2,653/mo
Zestimate® history
Loading...
Owner options
Explore your selling options
What's special
Elegant Home In South Shreveport. Steps away from Evangel Academy. Everything You've Been Looking For Is Right Here! 4 Bedrooms and 3 1.2 baths, Living Room, Great Room off of the kitchen with fireplace, and an Upstairs Gameroom!! Huge Kitchen With Island. A Master Suite To Envy. Walk-In Closet, Huge Mirrors, Stall Shower & Whirlpool Tub. High Ceilings Throughout. Huge Back Yard With Privacy Fence And Covered Porch. Home sits on a large lot a little over an acre with mature trees. Great back yard for a pool!! Don't Let Your Dream Home Pass You By!
(Seller Reserves Mineral Rights)
Zillow last checked: 8 hours ago
Listing updated: December 05, 2023 at 05:00pm
Listed by:
Michelle Russell 0995702367 318-233-1045,
Pinnacle Realty Advisors 318-233-1045
Bought with:
Golden Ellis
Better Homes And Gardens Real Estate Rhodes Realty
Source: NTREIS,MLS#: 20268937
Facts & features
Interior
Bedrooms & bathrooms
- Bedrooms: 4
- Bathrooms: 4
- Full bathrooms: 3
- 1/2 bathrooms: 1
Primary bedroom
- Features: En Suite Bathroom
- Level: First
- Dimensions: 0 x 0
Bedroom
- Level: First
- Dimensions: 0 x 0
Bedroom
- Level: First
- Dimensions: 0 x 0
Bedroom
- Level: Second
- Dimensions: 0 x 0
Bedroom
- Level: Second
- Dimensions: 0 x 0
Primary bathroom
- Features: Dual Sinks, Jetted Tub
- Level: First
- Dimensions: 0 x 0
Bathroom
- Level: First
- Dimensions: 0 x 0
Bonus room
- Level: Second
- Dimensions: 0 x 0
Dining room
- Level: First
- Dimensions: 0 x 0
Great room
- Features: Built-in Features, Fireplace
- Level: First
- Dimensions: 0 x 0
Kitchen
- Features: Breakfast Bar, Built-in Features, Eat-in Kitchen, Kitchen Island, Pantry, Stone Counters
- Level: First
- Dimensions: 0 x 0
Laundry
- Features: Built-in Features, Utility Sink
- Level: First
- Dimensions: 0 x 0
Living room
- Features: Built-in Features, Fireplace
- Level: First
- Dimensions: 0 x 0
Heating
- Central
Cooling
- Central Air
Appliances
- Included: Dishwasher, Electric Cooktop, Electric Oven, Disposal
- Laundry: Laundry in Utility Room
Features
- Cathedral Ceiling(s), Double Vanity, Eat-in Kitchen, Granite Counters, High Speed Internet, Kitchen Island, Pantry, Cable TV, Vaulted Ceiling(s), Walk-In Closet(s)
- Flooring: Brick, Ceramic Tile, Laminate, Vinyl
- Has basement: No
- Number of fireplaces: 2
- Fireplace features: Gas Starter, Great Room, Living Room
Interior area
- Total interior livable area: 3,103 sqft
Property
Parking
- Total spaces: 2
- Parking features: Garage - Attached
- Attached garage spaces: 2
Features
- Levels: Two
- Stories: 2
- Patio & porch: Covered
- Pool features: None
Lot
- Size: 1.01 Acres
Details
- Parcel number: 171526014000100
Construction
Type & style
- Home type: SingleFamily
- Architectural style: Traditional,Detached
- Property subtype: Single Family Residence
Materials
- Brick
- Foundation: Slab
- Roof: Asphalt
Condition
- Year built: 2003
Utilities & green energy
- Sewer: Public Sewer
- Water: Public
- Utilities for property: Sewer Available, Water Available, Cable Available
Community & neighborhood
Security
- Security features: Carbon Monoxide Detector(s), Fire Alarm, Smoke Detector(s)
Location
- Region: Shreveport
- Subdivision: Clary Family Sub
Price history
| Date | Event | Price |
|---|---|---|
| 12/5/2023 | Sold | -- |
Source: NTREIS #20268937 Report a problem | ||
| 11/6/2023 | Contingent | $419,900$135/sqft |
Source: NTREIS #20268937 Report a problem | ||
| 10/17/2023 | Listed for sale | $419,900+45.5%$135/sqft |
Source: NTREIS #20268937 Report a problem | ||
| 2/7/2023 | Listing removed | -- |
Source: Zillow Rentals Report a problem | ||
| 1/30/2023 | Listed for rent | $2,200-8.3%$1/sqft |
Source: Zillow Rentals Report a problem | ||
Public tax history
Tax history is unavailable.
Find assessor info on the county website
Neighborhood: Airport, Pines Road
Nearby schools
GreatSchools rating
- 6/10Turner Elementary/Middle SchoolGrades: PK-8Distance: 1.5 mi
- 6/10Huntington High SchoolGrades: 9-12Distance: 1.7 mi
Schools provided by the listing agent
- Middle: Caddo ISD Schools
- High: Caddo ISD Schools
- District: Caddo PSB
Source: NTREIS. This data may not be complete. We recommend contacting the local school district to confirm school assignments for this home.

