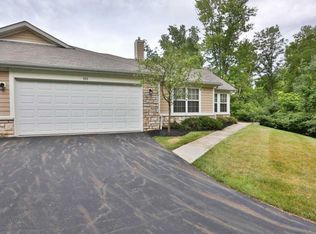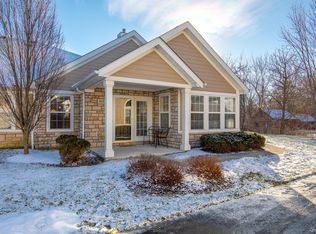Own a piece of history, in Worthington school district. Original home built in 1850, structurally sound (see attached RPD), Unique opportunity to own a piece of the country, 2+ acres within the city. Secluded peace and quiet next to Flint Park. Enjoy over 2800 square feet with 3 bedrooms, 2 full baths, great room, wrap around driveway, with detached garage, & 2 outbuildings on the property! First time available in over 75 years! Don't let this rare find, pass you by!! Call today!!
This property is off market, which means it's not currently listed for sale or rent on Zillow. This may be different from what's available on other websites or public sources.

