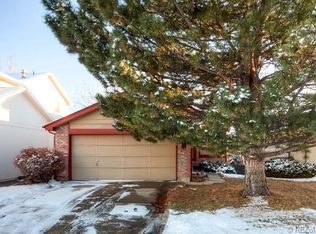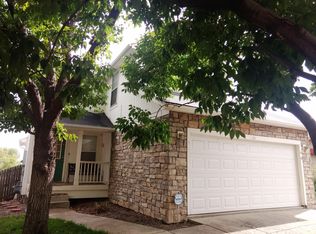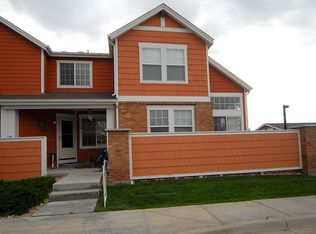Sold for $491,000
$491,000
8058 Decatur Court, Westminster, CO 80031
4beds
1,728sqft
Single Family Residence
Built in 1987
3,584 Square Feet Lot
$468,700 Zestimate®
$284/sqft
$2,653 Estimated rent
Home value
$468,700
$445,000 - $492,000
$2,653/mo
Zestimate® history
Loading...
Owner options
Explore your selling options
What's special
Seller is offering $5,000 concession to help with closing costs! Amazing In-law or Airbnb set-up in perfect Westminster Location. Don't miss your chance to own this beautiful home and have the fully furnished Airbnb Suite in the lower level pay your mortgage! Updated throughout and close to transportation and all amenities, this home offers over 1,700 square feet of above grade living space, two car garage, full fenced yard and deck and patio.
Zillow last checked: 8 hours ago
Listing updated: February 06, 2023 at 04:21pm
Listed by:
Lisa Guthrie 303-886-2371,
Keller Williams Preferred Realty
Bought with:
Rhianon Schuman, 100069708
Compass - Denver
Source: REcolorado,MLS#: 7048141
Facts & features
Interior
Bedrooms & bathrooms
- Bedrooms: 4
- Bathrooms: 2
- Full bathrooms: 1
- 3/4 bathrooms: 1
- Main level bedrooms: 1
Primary bedroom
- Description: Great Primary Bedroom
- Level: Upper
- Area: 156 Square Feet
- Dimensions: 12 x 13
Bedroom
- Description: Large Second Bedroom On Upper Level
- Level: Main
- Area: 156 Square Feet
- Dimensions: 13 x 12
Bedroom
- Description: One Of Two Bedrooms In Lower Level Airbnb Suite
- Level: Lower
- Area: 117 Square Feet
- Dimensions: 9 x 13
Bedroom
- Description: Second Of Two Bedrooms In Lower Level Airbnb Suite
- Level: Lower
- Area: 108 Square Feet
- Dimensions: 9 x 12
Primary bathroom
- Description: Updated Full Bath With Shared Hall Entrance
- Level: Upper
Bathroom
- Description: Updated Lower Level Bathroom
- Level: Lower
Family room
- Description: Lower Level Living Area In Current Airbnb Suite
- Level: Lower
- Area: 204 Square Feet
- Dimensions: 12 x 17
Kitchen
- Description: Updated Kitchen With Included Apploiance
- Level: Upper
- Area: 130 Square Feet
- Dimensions: 10 x 13
Living room
- Description: Vaulted Living Room With Open Floor Plan
- Level: Upper
- Area: 221 Square Feet
- Dimensions: 13 x 17
Heating
- Forced Air
Cooling
- Central Air
Appliances
- Included: Dishwasher, Disposal, Dryer, Microwave, Oven, Range, Refrigerator, Washer
- Laundry: In Unit
Features
- Ceiling Fan(s), Eat-in Kitchen, High Ceilings, Quartz Counters, Smart Thermostat, Smoke Free, Vaulted Ceiling(s), Walk-In Closet(s)
- Flooring: Carpet, Laminate
- Windows: Window Coverings
- Has basement: No
Interior area
- Total structure area: 1,728
- Total interior livable area: 1,728 sqft
- Finished area above ground: 1,728
Property
Parking
- Total spaces: 2
- Parking features: Carport
- Carport spaces: 2
Features
- Patio & porch: Covered, Deck, Patio
- Fencing: Full
Lot
- Size: 3,584 sqft
- Features: Sprinklers In Front, Sprinklers In Rear
Details
- Parcel number: R0061805
- Zoning: Residential
- Special conditions: Standard
Construction
Type & style
- Home type: SingleFamily
- Architectural style: Traditional
- Property subtype: Single Family Residence
Materials
- Frame
- Foundation: Slab
- Roof: Composition
Condition
- Updated/Remodeled
- Year built: 1987
Utilities & green energy
- Sewer: Public Sewer
- Water: Public
Community & neighborhood
Location
- Region: Westminster
- Subdivision: Shadowridge At Briar Heights
HOA & financial
HOA
- Has HOA: Yes
- HOA fee: $43 monthly
- Amenities included: Park, Trail(s)
- Services included: Recycling, Trash
- Association name: Briar Heighrs Homeowners Assoc
- Association phone: 303-457-1444
Other
Other facts
- Listing terms: 1031 Exchange,Cash,Conventional,VA Loan
- Ownership: Individual
- Road surface type: Paved
Price history
| Date | Event | Price |
|---|---|---|
| 2/6/2023 | Sold | $491,000+24.3%$284/sqft |
Source: | ||
| 10/2/2020 | Sold | $395,000+1.3%$229/sqft |
Source: Public Record Report a problem | ||
| 8/30/2020 | Pending sale | $390,000$226/sqft |
Source: 8z Real Estate #3382359 Report a problem | ||
| 8/27/2020 | Listed for sale | $390,000+73.3%$226/sqft |
Source: 8z Real Estate #3382359 Report a problem | ||
| 7/7/2014 | Sold | $225,000+28.6%$130/sqft |
Source: Public Record Report a problem | ||
Public tax history
| Year | Property taxes | Tax assessment |
|---|---|---|
| 2025 | $2,692 +0.8% | $27,880 -12.3% |
| 2024 | $2,670 +15.8% | $31,790 |
| 2023 | $2,305 -2.9% | $31,790 +40% |
Find assessor info on the county website
Neighborhood: 80031
Nearby schools
GreatSchools rating
- 2/10Fairview Elementary SchoolGrades: PK-6Distance: 0.3 mi
- NAIver C. Ranum Middle SchoolGrades: 6-8Distance: 0.3 mi
- 2/10Westminster High SchoolGrades: 9-12Distance: 1.6 mi
Schools provided by the listing agent
- Elementary: Fairview
- Middle: Ranum
- High: Westminster
- District: Westminster Public Schools
Source: REcolorado. This data may not be complete. We recommend contacting the local school district to confirm school assignments for this home.
Get a cash offer in 3 minutes
Find out how much your home could sell for in as little as 3 minutes with a no-obligation cash offer.
Estimated market value
$468,700


