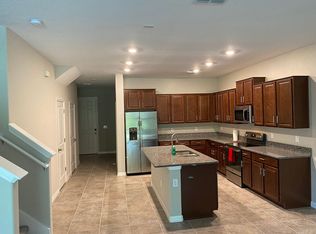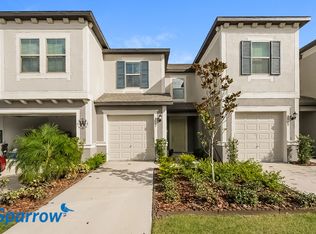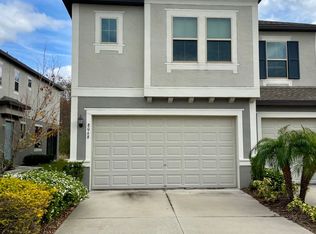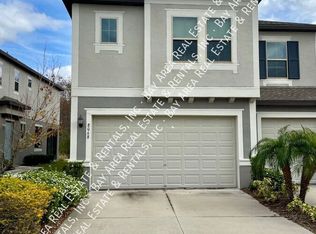Sold for $320,000 on 06/02/25
$320,000
8056 Rolling Shell Trl, Wesley Chapel, FL 33545
3beds
1,807sqft
Townhouse
Built in 2020
3,012 Square Feet Lot
$316,200 Zestimate®
$177/sqft
$2,162 Estimated rent
Home value
$316,200
$288,000 - $348,000
$2,162/mo
Zestimate® history
Loading...
Owner options
Explore your selling options
What's special
Your chance to live in the Crystal Lagoon Community is Here! Beautiful 3 bedroom, 2.5 bathroom, 2 car garage + loft. First floor features an open concept where the family can all gather for dinners and entertainment. Second floor you will find 3 bedrooms 2 full bathrooms and a loft. Master bedroom feature dual sinks, glass enclosed shower and a walk in closet. This unit is located on a corner lot for more privacy. Features a view of the Conservation, and you can watch the SUNSET from the Screened in patio and Family Room. The Crystal Lagoon is known for the tidal pools, cabanas, swim up bar restaurants, family beach , event pavilion and so much more. Come and enjoy living in one of the most sought out communities in the Wesley Chapel area.
Zillow last checked: 8 hours ago
Listing updated: June 09, 2025 at 06:40pm
Listing Provided by:
Yari Balmaseda 813-340-8687,
BALMASEDA & ASSOCIATES INC 813-340-8687
Bought with:
Lottie Creech, 3362194
FUTURE HOME REALTY INC
Source: Stellar MLS,MLS#: TB8356081 Originating MLS: Suncoast Tampa
Originating MLS: Suncoast Tampa

Facts & features
Interior
Bedrooms & bathrooms
- Bedrooms: 3
- Bathrooms: 3
- Full bathrooms: 2
- 1/2 bathrooms: 1
Primary bedroom
- Features: Walk-In Closet(s)
- Level: Second
- Area: 208 Square Feet
- Dimensions: 16x13
Bedroom 2
- Features: Built-in Closet
- Level: Second
- Area: 120 Square Feet
- Dimensions: 12x10
Bedroom 3
- Features: Built-in Closet
- Level: Second
- Area: 121 Square Feet
- Dimensions: 11x11
Primary bathroom
- Level: Second
- Area: 132 Square Feet
- Dimensions: 12x11
Balcony porch lanai
- Level: First
- Area: 60 Square Feet
- Dimensions: 10x6
Kitchen
- Level: First
- Area: 135 Square Feet
- Dimensions: 15x9
Living room
- Features: Ceiling Fan(s)
- Level: First
- Area: 234 Square Feet
- Dimensions: 18x13
Loft
- Level: Second
- Area: 143 Square Feet
- Dimensions: 13x11
Heating
- Central
Cooling
- Central Air
Appliances
- Included: Dishwasher, Disposal, Dryer, Microwave, Range, Refrigerator, Washer
- Laundry: Laundry Room
Features
- High Ceilings, Living Room/Dining Room Combo, Open Floorplan, Walk-In Closet(s)
- Flooring: Carpet, Tile
- Has fireplace: No
Interior area
- Total structure area: 2,287
- Total interior livable area: 1,807 sqft
Property
Parking
- Total spaces: 2
- Parking features: Garage - Attached
- Attached garage spaces: 2
Features
- Levels: Two
- Stories: 2
- Patio & porch: Rear Porch, Screened
- Exterior features: Sidewalk
- Has view: Yes
- View description: Trees/Woods
Lot
- Size: 3,012 sqft
- Features: Corner Lot
- Residential vegetation: Trees/Landscaped
Details
- Parcel number: 202526018.0000.00066.0
- Zoning: MPUD
- Special conditions: None
Construction
Type & style
- Home type: Townhouse
- Property subtype: Townhouse
Materials
- Concrete, Stucco
- Foundation: Block
- Roof: Shingle
Condition
- New construction: No
- Year built: 2020
Utilities & green energy
- Sewer: Public Sewer
- Water: Public
- Utilities for property: Cable Available, Electricity Available, Fiber Optics, Sewer Available, Water Available
Community & neighborhood
Community
- Community features: Golf Carts OK, Playground, Pool
Location
- Region: Wesley Chapel
- Subdivision: EPPERSON NORTH TWNHMS PH 4
HOA & financial
HOA
- Has HOA: Yes
- HOA fee: $372 monthly
- Amenities included: Maintenance, Pool
- Services included: Cable TV
- Association name: Breeze Home - Colette Fuller
- Association phone: 813-565-4663
- Second association name: Breeze Home
Other fees
- Pet fee: $0 monthly
Other financial information
- Total actual rent: 27600
Other
Other facts
- Listing terms: Assumable,Cash,Conventional,FHA
- Ownership: Fee Simple
- Road surface type: Paved
Price history
| Date | Event | Price |
|---|---|---|
| 6/2/2025 | Sold | $320,000$177/sqft |
Source: | ||
| 4/14/2025 | Pending sale | $320,000$177/sqft |
Source: | ||
| 3/15/2025 | Listed for sale | $320,000+26%$177/sqft |
Source: | ||
| 12/27/2022 | Listing removed | -- |
Source: Zillow Rentals | ||
| 12/6/2022 | Listed for rent | $2,400+9.1%$1/sqft |
Source: Zillow Rentals | ||
Public tax history
| Year | Property taxes | Tax assessment |
|---|---|---|
| 2024 | $6,250 +6.8% | $284,131 +5.6% |
| 2023 | $5,849 +15.6% | $269,083 +11.4% |
| 2022 | $5,059 +10.1% | $241,535 +15.6% |
Find assessor info on the county website
Neighborhood: 33545
Nearby schools
GreatSchools rating
- 7/10Wesley Chapel Elementary SchoolGrades: PK-5Distance: 2.1 mi
- 6/10Thomas E. Weightman Middle SchoolGrades: 6-8Distance: 1.8 mi
- 4/10Wesley Chapel High SchoolGrades: 9-12Distance: 2 mi
Get a cash offer in 3 minutes
Find out how much your home could sell for in as little as 3 minutes with a no-obligation cash offer.
Estimated market value
$316,200
Get a cash offer in 3 minutes
Find out how much your home could sell for in as little as 3 minutes with a no-obligation cash offer.
Estimated market value
$316,200



