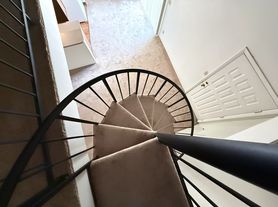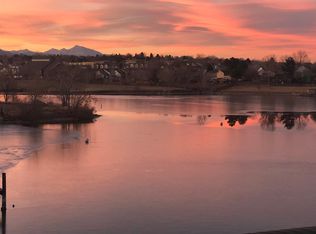Two-storey 3 Bedroom 1.5 Bathroom Townhome with newer double-pane windows, hot water heater, furnace & central A/C. All appliances include gas stove, stainless steel fridge, dishwasher, disposal & microwave plus washer & dryer. Main level consists of huge living space with low maintenance vinyl flooring, adjoining dining area, half-bath, recessed lighting, spacious enclosed front porch patio & 2 reserved parking spaces. Second-floor is fully-carpeted with 3 bedrooms and a tiled full bath. GREAT location with easy access to Denver and Boulder and close to shopping, restaurants, medical/dental clinics, recreation, entertainment and RTD Bus & Ride Station. Amenities include Clubhouse, Playground, Ground Maintenance, Snow Removal, Sewer, Trash Removal and Water. No smoking and no pets or animals are allowed.
Solicitations from Realtors/Property Management companies or other agencies are forbidden and will be reported as spam and blocked.
Owner pays for water, renter is responsible for gas and electricity. Rent is paid in advance and is due at signing, plus Security Deposit. Rent lease is generally for 1 year but accepting shorter terms and Housing vouchers.
Townhouse for rent
Accepts Zillow applications
$2,200/mo
8055 Wolff St UNIT B, Westminster, CO 80031
3beds
1,106sqft
Price may not include required fees and charges.
Townhouse
Available now
No pets
Central air
In unit laundry
-- Parking
Forced air
What's special
Low maintenance vinyl flooringReserved parking spacesGas stoveWasher and dryerStainless steel fridgeEnclosed front porch patioRecessed lighting
- 17 days |
- -- |
- -- |
Travel times
Facts & features
Interior
Bedrooms & bathrooms
- Bedrooms: 3
- Bathrooms: 2
- Full bathrooms: 1
- 1/2 bathrooms: 1
Heating
- Forced Air
Cooling
- Central Air
Appliances
- Included: Dishwasher, Dryer, Microwave, Oven, Refrigerator, Stove, Washer
- Laundry: In Unit
Features
- Flooring: Carpet, Tile
Interior area
- Total interior livable area: 1,106 sqft
Property
Parking
- Details: Contact manager
Features
- Exterior features: Electricity not included in rent, Gas not included in rent, Heating system: Forced Air, Water included in rent
Details
- Parcel number: 0171930321020
Construction
Type & style
- Home type: Townhouse
- Property subtype: Townhouse
Utilities & green energy
- Utilities for property: Water
Building
Management
- Pets allowed: No
Community & HOA
Community
- Features: Clubhouse
Location
- Region: Westminster
Financial & listing details
- Lease term: 1 Year
Price history
| Date | Event | Price |
|---|---|---|
| 10/1/2025 | Listed for rent | $2,200$2/sqft |
Source: Zillow Rentals | ||
| 9/16/2025 | Listing removed | $2,200$2/sqft |
Source: Zillow Rentals | ||
| 8/26/2025 | Listed for rent | $2,200$2/sqft |
Source: Zillow Rentals | ||
| 8/14/2025 | Listing removed | $2,200$2/sqft |
Source: Zillow Rentals | ||
| 7/5/2025 | Listed for rent | $2,200$2/sqft |
Source: Zillow Rentals | ||
Neighborhood: 80031
There are 3 available units in this apartment building

