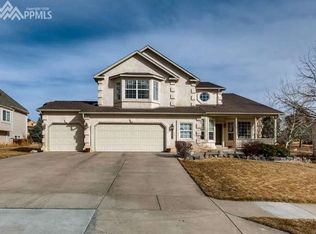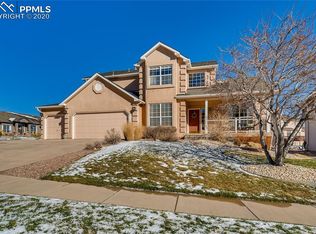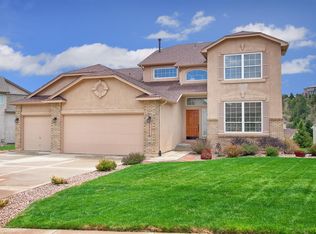This Immaculate, Meticulously-Maintained Peregrine Stunner Features ML Master Retreat In Beautifully-Designed Floorplan W/Plenty Of Space For All, Ample Natural Light, & Award-Winning D20 Elem. School Down The Street - Don't Miss This Awesome Property! Warm Hardwood Greets You & Extends Throughout The ML. The Formal Dining Room Is Perfectly Situated Off The Welcoming 2-Story Foyer, & The ML Office Suite Would Make A Perfect Sitting Room Or Formal Living Room. The Newly-Remodeled Gourmet Kitchen Is Open, Sunny & Will Satisfy The Most Discerning Chef W/Ample Granite Counter Space, Enlarged Island, Crown Molding, Refaced Cabinetry, Gas Range, Newer DW & Fridge, Computer Desk, FP, Oversized Dining Nook, & Walk-Out To Spacious Deck For Al Fresca Dining. The Adjacent Great Room Allows Plenty Of Natural Light W/Floor-to-Ceiling Windows & Is Sizeable Enough To Host Gathering Of Any Size. The Granite Buffet Station Makes For Easy Kitchen Access, & The Gas FP Is Perfect For Cozy Nights At Home. The ML Master Retreat W/Bay Window, Crown Molding, & Built-In Shelving Shares A Dual-Sided Gas FP W/The Spa-Like Master Bath Finished W/Gorgeous Granite & Tile. Upstairs Are 3 Spacious Bedrooms - All W/Adjoining Baths & Walk-In Closets - Plenty Of Space For Everyone! Head To The Finished Basement To Entertain In The 2-Room Rec Room W/Stone-Accented Gas FP. 2 Additional Bedrooms Share A Full Bath - An Ideal Guest Retreat. Also On This Level Is A Bonus Room - Makes A Great Home Gym Or Theater, & Huge Storage Room W/Workshop Area. Other Features Of This Awesome Property Include: Oversized 2.5 Car Garage W/Exterior Door, Built-In Cabinets, Shelves & Drawers In The Main-Level Laundry Room, Newer Deck & Flagstone Patio, Radon Mitigation & Home Security Systems, & Much More!
This property is off market, which means it's not currently listed for sale or rent on Zillow. This may be different from what's available on other websites or public sources.


