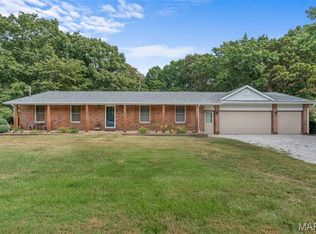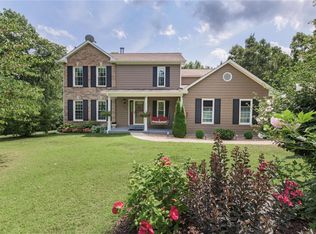Closed
Listing Provided by:
Terry Peterson 314-918-5151,
MORE, REALTORS
Bought with: Keller Williams Realty St. Louis
Price Unknown
8054 Timber Trl, Barnhart, MO 63012
3beds
1,608sqft
Single Family Residence
Built in 1985
2.2 Acres Lot
$306,200 Zestimate®
$--/sqft
$2,292 Estimated rent
Home value
$306,200
$269,000 - $346,000
$2,292/mo
Zestimate® history
Loading...
Owner options
Explore your selling options
What's special
This is great 3 bedroom, 2 bath ranch home on 2.2 acres with an open floor plan in a private setting. From the second you enter the property you will appreciate the bright open space. The oversized living room and dining room offer a see through fireplace & walk out onto your private deck. Kitchen is complete and all appliances stay with the property (including refrigerator, washer, dryer and freezer). The open floor plan and vinyl plank flooring throughout the main living area you will love entertaining for all occasions. The primary bedroom suite is large with a view of the woods behind the property. There are 2 additional bedrooms and another full bath on the main level. There is a 2 car garage with double garage doors. Walkout basement with a full bath is ready for your finishing touches. The private backyard opens to woods, sure to be a great wildlife watching opportunity. This property is being offered in “As Is” condition and priced accordingly. SpecialListingConditions: Probate
Zillow last checked: 8 hours ago
Listing updated: April 28, 2025 at 04:29pm
Listing Provided by:
Terry Peterson 314-918-5151,
MORE, REALTORS
Bought with:
Connie Eads, 2007002413
Keller Williams Realty St. Louis
Source: MARIS,MLS#: 24052664 Originating MLS: St. Louis Association of REALTORS
Originating MLS: St. Louis Association of REALTORS
Facts & features
Interior
Bedrooms & bathrooms
- Bedrooms: 3
- Bathrooms: 3
- Full bathrooms: 3
- Main level bathrooms: 2
- Main level bedrooms: 3
Primary bedroom
- Features: Floor Covering: Carpeting, Wall Covering: Some
- Level: Main
- Area: 182
- Dimensions: 14x13
Bedroom
- Features: Floor Covering: Carpeting, Wall Covering: Some
- Level: Main
- Area: 110
- Dimensions: 11x10
Bedroom
- Features: Floor Covering: Carpeting, Wall Covering: Some
- Level: Main
- Area: 100
- Dimensions: 10x10
Dining room
- Features: Floor Covering: Luxury Vinyl Plank, Wall Covering: Some
- Level: Main
- Area: 325
- Dimensions: 25x13
Family room
- Features: Floor Covering: Luxury Vinyl Plank, Wall Covering: Some
- Level: Main
- Area: 312
- Dimensions: 24x13
Kitchen
- Features: Floor Covering: Luxury Vinyl Plank, Wall Covering: Some
- Level: Main
- Area: 108
- Dimensions: 9x12
Laundry
- Features: Floor Covering: Luxury Vinyl Plank, Wall Covering: None
- Level: Main
- Area: 72
- Dimensions: 8x9
Heating
- Electric, Forced Air
Cooling
- Ceiling Fan(s), Central Air, Electric
Appliances
- Included: Electric Water Heater, Water Softener Rented, Dishwasher, Dryer, Electric Range, Electric Oven, Refrigerator, Washer, Water Softener
- Laundry: Main Level
Features
- Open Floorplan, Walk-In Closet(s), Separate Dining, Shower, Breakfast Bar, Pantry
- Flooring: Carpet
- Doors: Panel Door(s), Sliding Doors
- Windows: Wood Frames, Window Treatments
- Basement: Full,Partially Finished,Walk-Out Access
- Number of fireplaces: 1
- Fireplace features: Wood Burning, Dining Room, Family Room
Interior area
- Total structure area: 1,608
- Total interior livable area: 1,608 sqft
- Finished area above ground: 1,608
Property
Parking
- Total spaces: 2
- Parking features: Attached, Garage, Garage Door Opener
- Attached garage spaces: 2
Features
- Levels: One
- Patio & porch: Deck, Covered
Lot
- Size: 2.20 Acres
- Features: Adjoins Wooded Area, Corner Lot
Details
- Parcel number: 113.005.00000016.01
- Special conditions: Probate Listing
Construction
Type & style
- Home type: SingleFamily
- Architectural style: Traditional,Ranch
- Property subtype: Single Family Residence
Materials
- Brick Veneer, Vinyl Siding
Condition
- Year built: 1985
Utilities & green energy
- Sewer: Septic Tank
- Water: Well
Community & neighborhood
Security
- Security features: Smoke Detector(s)
Location
- Region: Barnhart
- Subdivision: Foxfire Ridge 02
HOA & financial
HOA
- HOA fee: $500 annually
Other
Other facts
- Listing terms: Cash,Conventional,Other,VA Loan
- Ownership: Private
- Road surface type: Concrete
Price history
| Date | Event | Price |
|---|---|---|
| 9/19/2024 | Sold | -- |
Source: | ||
| 8/24/2024 | Pending sale | $290,000$180/sqft |
Source: | ||
| 8/23/2024 | Listed for sale | $290,000$180/sqft |
Source: | ||
Public tax history
| Year | Property taxes | Tax assessment |
|---|---|---|
| 2025 | $2,037 +10.5% | $30,000 +9.9% |
| 2024 | $1,843 +0.2% | $27,300 |
| 2023 | $1,840 +0.2% | $27,300 |
Find assessor info on the county website
Neighborhood: 63012
Nearby schools
GreatSchools rating
- 7/10Antonia Elementary SchoolGrades: K-5Distance: 3.2 mi
- 7/10Antonia Middle SchoolGrades: 6-8Distance: 3.4 mi
- 7/10Seckman Sr. High SchoolGrades: 9-12Distance: 6.3 mi
Schools provided by the listing agent
- Elementary: Antonia Elem.
- Middle: Antonia Middle School
- High: Seckman Sr. High
Source: MARIS. This data may not be complete. We recommend contacting the local school district to confirm school assignments for this home.
Get a cash offer in 3 minutes
Find out how much your home could sell for in as little as 3 minutes with a no-obligation cash offer.
Estimated market value$306,200
Get a cash offer in 3 minutes
Find out how much your home could sell for in as little as 3 minutes with a no-obligation cash offer.
Estimated market value
$306,200

