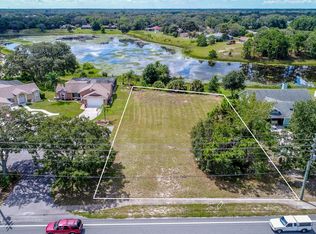Sold for $375,000 on 09/04/25
$375,000
8054 Spring Hill Dr, Spring Hill, FL 34606
3beds
1,937sqft
Single Family Residence
Built in 1985
0.29 Acres Lot
$368,500 Zestimate®
$194/sqft
$2,749 Estimated rent
Home value
$368,500
$324,000 - $416,000
$2,749/mo
Zestimate® history
Loading...
Owner options
Explore your selling options
What's special
Come to see this beautiful Pool Home on A Cul-de-sac. Prime location! Offering an spacious driveway and a oversize 2 Car Garage, with Dual Door Entry, this house features with 3 Bedrooms, 2 Full Bathrooms, inside Laundry, Formal Living Room, Dining Room, Family Room with a Fireplace and Kitchen with a Breakfast Bar that has view to the pool. Vaulted Ceilings, Master Bedroom with Walk In Closet and Dual Sinks in the primary bathroom. Extras Include a beautiful Pool Area with Separate Hot Tub, Glass Enclosed Lanai and big side Yard with all privacy you need because it is completely Fenced. The shed in the yard also stays. This house is waiting for you!
Zillow last checked: 8 hours ago
Listing updated: September 06, 2025 at 03:43pm
Listing Provided by:
Yosmary Acosta Alonso 813-453-6773,
JPT REALTY LLC 813-325-4177
Bought with:
Yulien Yon Martin, 3435279
JPT REALTY LLC
Source: Stellar MLS,MLS#: TB8373619 Originating MLS: Suncoast Tampa
Originating MLS: Suncoast Tampa

Facts & features
Interior
Bedrooms & bathrooms
- Bedrooms: 3
- Bathrooms: 2
- Full bathrooms: 2
Primary bedroom
- Features: En Suite Bathroom, Walk-In Closet(s)
- Level: First
- Area: 192 Square Feet
- Dimensions: 16x12
Bathroom 1
- Features: Dual Sinks
- Level: First
- Area: 154 Square Feet
- Dimensions: 14x11
Kitchen
- Level: First
- Area: 169 Square Feet
- Dimensions: 13x13
Living room
- Level: First
- Area: 252 Square Feet
- Dimensions: 18x14
Heating
- Central
Cooling
- Central Air
Appliances
- Included: Dishwasher, Dryer, Microwave, Range, Refrigerator, Washer
- Laundry: Inside
Features
- Ceiling Fan(s), Eating Space In Kitchen, Kitchen/Family Room Combo, Vaulted Ceiling(s)
- Flooring: Carpet, Ceramic Tile
- Has fireplace: Yes
- Fireplace features: Family Room
Interior area
- Total structure area: 3,019
- Total interior livable area: 1,937 sqft
Property
Parking
- Total spaces: 2
- Parking features: Garage - Attached
- Attached garage spaces: 2
- Details: Garage Dimensions: 22x22
Features
- Levels: One
- Stories: 1
- Exterior features: Sidewalk
- Has private pool: Yes
- Pool features: Gunite, In Ground, Screen Enclosure
- Has spa: Yes
- Spa features: In Ground
Lot
- Size: 0.29 Acres
Details
- Parcel number: R2722317903400000010
- Zoning: SF
- Special conditions: None
Construction
Type & style
- Home type: SingleFamily
- Property subtype: Single Family Residence
Materials
- Block
- Foundation: Slab
- Roof: Shingle
Condition
- New construction: No
- Year built: 1985
Utilities & green energy
- Sewer: Public Sewer
- Water: Public
- Utilities for property: Electricity Connected, Public, Sewer Connected, Water Connected
Community & neighborhood
Location
- Region: Spring Hill
- Subdivision: MARKHAM COURT A CONDO
HOA & financial
HOA
- Has HOA: No
Other fees
- Pet fee: $0 monthly
Other financial information
- Total actual rent: 0
Other
Other facts
- Listing terms: Cash,Conventional,FHA,Other,VA Loan
- Ownership: Fee Simple
- Road surface type: Asphalt
Price history
| Date | Event | Price |
|---|---|---|
| 9/4/2025 | Sold | $375,000$194/sqft |
Source: | ||
| 8/11/2025 | Pending sale | $375,000$194/sqft |
Source: | ||
| 5/27/2025 | Listed for sale | $375,000$194/sqft |
Source: | ||
| 5/26/2025 | Pending sale | $375,000$194/sqft |
Source: | ||
| 5/20/2025 | Price change | $375,000-1.3%$194/sqft |
Source: | ||
Public tax history
| Year | Property taxes | Tax assessment |
|---|---|---|
| 2024 | $4,380 +2.1% | $235,775 +10% |
| 2023 | $4,289 +5% | $214,341 +10% |
| 2022 | $4,084 +17.9% | $194,855 +10% |
Find assessor info on the county website
Neighborhood: 34606
Nearby schools
GreatSchools rating
- 6/10Suncoast Elementary SchoolGrades: PK-5Distance: 3.3 mi
- 4/10Fox Chapel Middle SchoolGrades: 6-8Distance: 4.3 mi
- 4/10Frank W. Springstead High SchoolGrades: 9-12Distance: 3.5 mi
Get a cash offer in 3 minutes
Find out how much your home could sell for in as little as 3 minutes with a no-obligation cash offer.
Estimated market value
$368,500
Get a cash offer in 3 minutes
Find out how much your home could sell for in as little as 3 minutes with a no-obligation cash offer.
Estimated market value
$368,500
