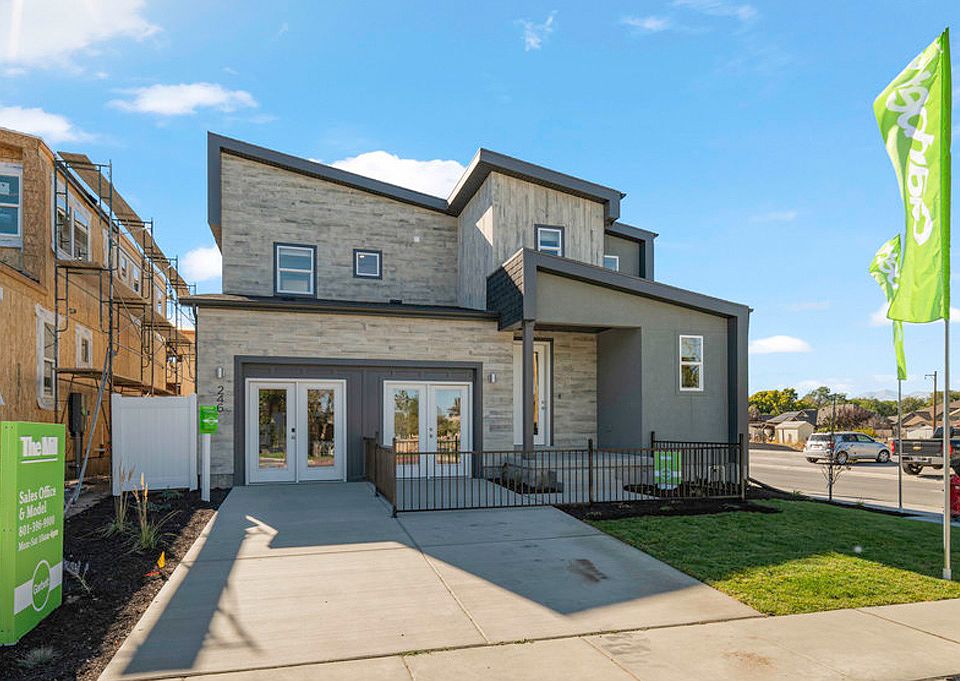The Matisse plan knows how to deliver on space for everyone. Upon entering this home, the spacious foyer with a private half bath and optional coat/mud area gives plenty of space to receive guests while having a place to put things away. The open floorplan allows for plenty of space for whatever you could want with a great room, opening onto the kitchen, dining, and flex space. Upstairs offers a gracious laundry room, two secondary bedrooms, and ample full bath. The master suite makes the ultimate sanctuary with a large room, private master bath, and generous walk-in closet anyone could enjoy filling.
New construction
Special offer
$724,900
8054 S Mill Grove Ln, Woods Cross, UT 84087
3beds
2,736sqft
Est.:
Single Family Residence
Built in 2025
-- sqft lot
$-- Zestimate®
$265/sqft
$70/mo HOA
Newly built
No waiting required — this home is brand new and ready for you to move in.
What's special
Open floorplanGracious laundry roomFlex spaceGreat roomMaster suitePrivate master bathSpacious foyer
This home is based on the Matisse plan.
- 481 days
- on Zillow |
- 208 |
- 11 |
Zillow last checked: 10 hours ago
Listing updated: 10 hours ago
Listed by:
Garbett Homes
Source: Garbett Homes
Travel times
Schedule tour
Select your preferred tour type — either in-person or real-time video tour — then discuss available options with the builder representative you're connected with.
Select a date
Facts & features
Interior
Bedrooms & bathrooms
- Bedrooms: 3
- Bathrooms: 3
- Full bathrooms: 2
- 1/2 bathrooms: 1
Heating
- Natural Gas, Electric, Forced Air, Heat Pump
Cooling
- Other
Appliances
- Included: Dishwasher, Disposal, Microwave, Range
Features
- Windows: Double Pane Windows
Interior area
- Total interior livable area: 2,736 sqft
Video & virtual tour
Property
Parking
- Total spaces: 2
- Parking features: Attached
- Attached garage spaces: 2
Features
- Levels: 2.0
- Stories: 2
Construction
Type & style
- Home type: SingleFamily
- Architectural style: Contemporary
- Property subtype: Single Family Residence
Materials
- Concrete, Other, Stucco
- Roof: Asphalt
Condition
- New Construction,Under Construction
- New construction: Yes
- Year built: 2025
Details
- Builder name: Garbett Homes
Community & HOA
Community
- Subdivision: The Mill
HOA
- Has HOA: Yes
- HOA fee: $70 monthly
Location
- Region: Woods Cross
Financial & listing details
- Price per square foot: $265/sqft
- Date on market: 2/6/2024
About the community
The Mill boasts a prime east side locale with Zero Energy Ready homes located along 8000 S. close to the Sandy border. This Midvale community offers our most popular line up of home plans with new, modern exteriors. Ideal access to the best shopping, dining and entertainment the area has to offer, some within walking distance of your front door. Built to the U.S. Department of Energy's, Zero Energy Ready specifications, these homes set a new standard in home health, energy savings, comfort and durability. The Mill community offers just 72 single family homes built so energy efficient, all or most energy consumption can be offset with solar. Make one of these "homes of the future" the home of your future with Garbett Homes, Utah's freshest home builder.
Upgrade and Save Up to $16.5K On New Build Homes
On new build home contracts, upgraded and receive: Up to $10,000 to the Design Center, Up to $5,000 in Closing Costs, Up to $1,500 in Moving Costs with The Other Side Movers. Incentives available on Quick Move-in Homes- Ask Sales.Source: Garbett Homes

