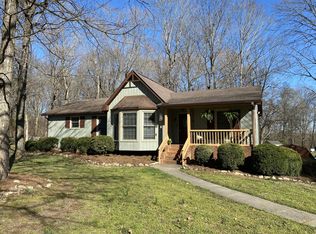Closed
$434,423
8054 Owens Chapel Rd, Springfield, TN 37172
3beds
2,442sqft
Single Family Residence, Residential
Built in 1992
1.22 Acres Lot
$434,400 Zestimate®
$178/sqft
$2,579 Estimated rent
Home value
$434,400
$413,000 - $456,000
$2,579/mo
Zestimate® history
Loading...
Owner options
Explore your selling options
What's special
Step inside and discover a home full of charm, flexibility, and thoughtful updates—just 5 minutes to downtown Springfield, 25 minutes to White House, and 30 minutes to Clarksville & downtown Nashville. With easy access to both Nashville and nearby towns, it’s perfectly positioned for commuting, connection, and convenience. From the moment you enter, warm hardwood floors lead you through a spacious layout designed for real life. The eat-in kitchen features exposed brick, brand-new cabinetry, brand new appliances, updated countertops and sink—blending personality with functionality. Just off the kitchen, enjoy a formal dining room for gatherings and a flexible bonus space that’s perfect for a home office, playroom, or cozy den. The main-level primary suite offers a peaceful retreat, complete with a huge walk-in closet and a refreshed en suite featuring new flooring, double vanity, and a deep soaker tub—ideal for unwinding after a long day. Upstairs, skylights flood the home with natural light, while iron stair rails add a stylish touch. And when it’s time to head outside? The wraparound front porch invites you to slow down and stay awhile. Out back, an oversized deck overlooks a fully fenced yard with a koi pond, walking bridge, gazebo, and fire pit with built-in seating—plus a chicken coop, rabbit hutch, and multiple outbuildings for storage or creative use. It’s a rare blend of outdoor charm and versatility you won’t find in a typical neighborhood lot. Looking for space, convenience, and something a little different? You’ve just found it. This property would also make the perfect airbnb or tearoom, the ideas are endless......
Zillow last checked: 8 hours ago
Listing updated: August 25, 2025 at 06:46pm
Listing Provided by:
Kim McDonald 615-397-3206,
Green Property Brokers, Inc.
Bought with:
Karen Wanamarta, 370644
Bradford Real Estate
Source: RealTracs MLS as distributed by MLS GRID,MLS#: 2907908
Facts & features
Interior
Bedrooms & bathrooms
- Bedrooms: 3
- Bathrooms: 4
- Full bathrooms: 3
- 1/2 bathrooms: 1
- Main level bedrooms: 1
Bedroom 1
- Features: Full Bath
- Level: Full Bath
- Area: 196 Square Feet
- Dimensions: 14x14
Bedroom 2
- Area: 176 Square Feet
- Dimensions: 16x11
Bedroom 3
- Area: 192 Square Feet
- Dimensions: 16x12
Primary bathroom
- Features: Double Vanity
- Level: Double Vanity
Dining room
- Features: Formal
- Level: Formal
- Area: 168 Square Feet
- Dimensions: 14x12
Kitchen
- Features: Eat-in Kitchen
- Level: Eat-in Kitchen
- Area: 240 Square Feet
- Dimensions: 24x10
Living room
- Features: Great Room
- Level: Great Room
- Area: 210 Square Feet
- Dimensions: 15x14
Other
- Area: 90 Square Feet
- Dimensions: 9x10
Heating
- Central, Electric, Natural Gas
Cooling
- Central Air, Electric
Appliances
- Included: Dishwasher, Electric Oven, Cooktop
Features
- Flooring: Wood, Vinyl
- Basement: None,Crawl Space
- Number of fireplaces: 1
- Fireplace features: Family Room
Interior area
- Total structure area: 2,442
- Total interior livable area: 2,442 sqft
- Finished area above ground: 2,442
Property
Parking
- Total spaces: 6
- Parking features: Garage Faces Front, Concrete, Driveway
- Attached garage spaces: 2
- Uncovered spaces: 4
Features
- Levels: Two
- Stories: 2
- Patio & porch: Deck, Covered, Porch
Lot
- Size: 1.22 Acres
- Dimensions: 325 x 240 IRR
- Features: Level
- Topography: Level
Details
- Parcel number: 070 05900 000
- Special conditions: Standard
Construction
Type & style
- Home type: SingleFamily
- Property subtype: Single Family Residence, Residential
Materials
- Other, Vinyl Siding
Condition
- New construction: No
- Year built: 1992
Utilities & green energy
- Sewer: Septic Tank
- Water: Public
- Utilities for property: Electricity Available, Natural Gas Available, Water Available
Community & neighborhood
Location
- Region: Springfield
- Subdivision: Woodside Est
Price history
| Date | Event | Price |
|---|---|---|
| 8/25/2025 | Sold | $434,423-3.2%$178/sqft |
Source: | ||
| 7/30/2025 | Pending sale | $449,000$184/sqft |
Source: | ||
| 7/12/2025 | Contingent | $449,000$184/sqft |
Source: | ||
| 7/2/2025 | Price change | $449,000-0.2%$184/sqft |
Source: | ||
| 6/22/2025 | Price change | $450,000-1.7%$184/sqft |
Source: | ||
Public tax history
| Year | Property taxes | Tax assessment |
|---|---|---|
| 2024 | $1,617 | $89,825 |
| 2023 | $1,617 -4.2% | $89,825 +37.1% |
| 2022 | $1,688 | $65,525 |
Find assessor info on the county website
Neighborhood: 37172
Nearby schools
GreatSchools rating
- 5/10Krisle Elementary SchoolGrades: PK-5Distance: 0.8 mi
- 8/10Innovation Academy of Robertson CountyGrades: 6-10Distance: 3.4 mi
- 3/10Springfield High SchoolGrades: 9-12Distance: 1.8 mi
Schools provided by the listing agent
- Elementary: Krisle Elementary
- Middle: Springfield Middle
- High: Springfield High School
Source: RealTracs MLS as distributed by MLS GRID. This data may not be complete. We recommend contacting the local school district to confirm school assignments for this home.
Get a cash offer in 3 minutes
Find out how much your home could sell for in as little as 3 minutes with a no-obligation cash offer.
Estimated market value
$434,400
