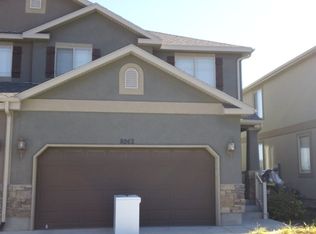Back on the market! This home has been extremely well maintained and is move in ready! Newer floors throughout main level. Newly finished basement! Great neighborhood. Beautiful Mountain Views! Square footage figures are provided as a courtesy estimate only and were obtained from previous MLS numbers . Buyer is advised to obtain an independent measurement.
This property is off market, which means it's not currently listed for sale or rent on Zillow. This may be different from what's available on other websites or public sources.
